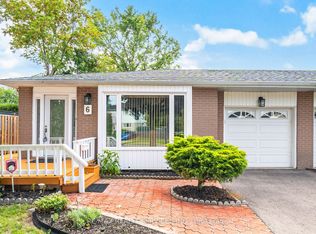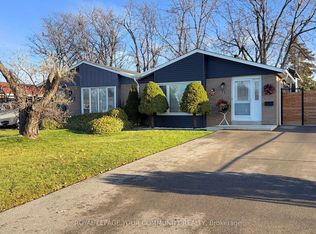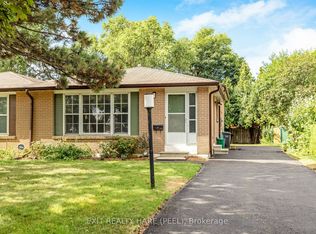View The Home With Our 3D Clickable Tour Below, Or Book Your Showing Today! Tastefully Decorated And Well-Maintained Home Boasts 5 Bedrooms And 4 Bathrooms, Including An In-Law Basement Apartment (1 Bedroom, Full Bath And Kitchen - Could Easily Be Separated Fully Using Side Entrance). Backs Onto Park - No Neighbours Behind! Close To Schools, Rec Center, Skiing & Tubing, And More.
This property is off market, which means it's not currently listed for sale or rent on Zillow. This may be different from what's available on other websites or public sources.


