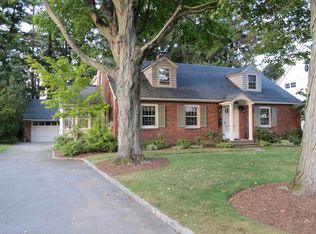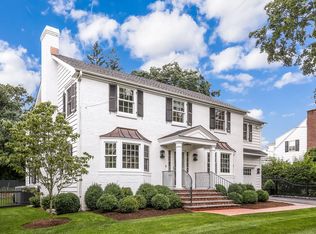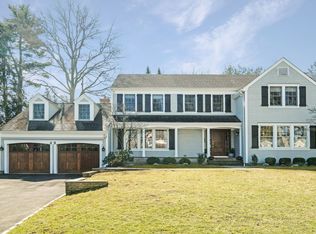Warm, inviting and move-in ready! This magnificent Milton Point home, completely redesigned in 2013 by Grasso Dev. Corp., offers unparalleled modern luxury amenities, creative design and a fantastic location. Enjoy the serene surroundings of nearby Rye Town Park & Beach, ride the Dragon Coaster while at spectacular Playland Park and dine in local cafes and quaint restaurants. Watch the sunrise and sunset from the sizable covered front porch, your Kalamazoo grill is perfect for grilling your favorite meals for family and friends while on the private rear bluestone patio. The gourmet chef s kitchen, with large marble island, is ideal for prepping food and intimate gatherings. An open concept flow ensures ease of movement to the family room, with a fireplace and custom built-ins. Two home offices are ideal for work/study at home. An elegant master bedroom with dual walk-in-closets and sumptuous marble bathroom offers spa-like living at home. Three remaining bedrooms, two bathrooms with heated marble floors and laundry complete the upper level. A custom-built copper-topped bar, play/exercise/guest room with full bath, laundry, mudroom and two car heated garage encompass the fully finished lower level.
This property is off market, which means it's not currently listed for sale or rent on Zillow. This may be different from what's available on other websites or public sources.


