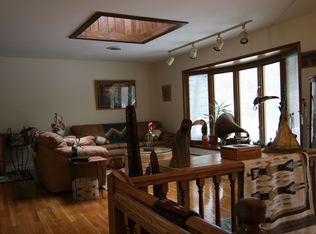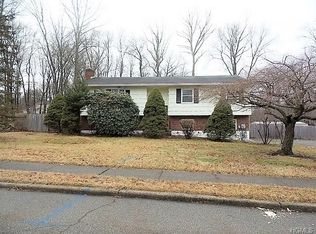Sold for $999,999 on 07/02/25
$999,999
44 Haller Crescent, Spring Valley, NY 10977
4beds
2,122sqft
Single Family Residence, Residential
Built in 1975
0.59 Acres Lot
$1,037,600 Zestimate®
$471/sqft
$4,426 Estimated rent
Home value
$1,037,600
$913,000 - $1.18M
$4,426/mo
Zestimate® history
Loading...
Owner options
Explore your selling options
What's special
Welcome to 44 Haller Crescent in desirable Chestnut Ridge. This well-maintained Bi-Level home has only had one owner, will you be the next? This warm and inviting home greets you with a foyer that leads you to a bright and spacious living space with recessed lighting and hardwood flooring throughout. The kitchen features granite countertops, stainless steel appliances and large eat in area with access to a large deck. Oversized living room and dining room space is perfect for hosting guests. Down the hall you will find an updated hallway full bathroom with large vanity, bathtub and linen closet. A great sized primary bedroom with 2 closets, one being a walk in, vanity/changing area and ensuite full bathroom. The second and third bedrooms are both spacious and have plenty of closet space. Downstairs on the lower level you will find a huge family room with woodburning fireplace with sliders to the backyard and patio. Also, the lower level has a 4th bedroom, half bath, laundry room and 2 car garage. This home sits on over a half an acre of flat useable yard space and also has a massive driveway. Close to NJ border, Garden State Parkway, NYS Thruway, public transportation, schools and more...
Zillow last checked: 8 hours ago
Listing updated: July 03, 2025 at 03:35pm
Listed by:
Christina Tolen 845-304-0991,
Weichert Realtors 845-624-1700
Bought with:
Abraham Lunger, 10401341279
Keller Williams Hudson Valley
Source: OneKey® MLS,MLS#: 842407
Facts & features
Interior
Bedrooms & bathrooms
- Bedrooms: 4
- Bathrooms: 3
- Full bathrooms: 2
- 1/2 bathrooms: 1
Primary bedroom
- Level: Second
Bedroom 2
- Level: Second
Bedroom 3
- Level: Second
Bedroom 4
- Level: Lower
Bathroom 1
- Level: Second
Bathroom 3
- Level: Lower
Dining room
- Level: Second
Family room
- Level: Lower
Kitchen
- Level: Second
Laundry
- Level: Lower
Living room
- Level: Second
Heating
- Baseboard
Cooling
- Central Air
Appliances
- Included: Dishwasher, Dryer, Gas Oven, Microwave, Refrigerator, Stainless Steel Appliance(s), Washer, Gas Water Heater, Water Softener Owned
- Laundry: Washer/Dryer Hookup, Laundry Room
Features
- First Floor Bedroom, First Floor Full Bath, Chandelier, Eat-in Kitchen, Granite Counters, Primary Bathroom, Recessed Lighting
- Flooring: Hardwood
- Attic: Pull Stairs
- Number of fireplaces: 1
- Fireplace features: Family Room, Wood Burning
Interior area
- Total structure area: 2,122
- Total interior livable area: 2,122 sqft
Property
Parking
- Total spaces: 2
- Parking features: Attached, Driveway, Garage
- Garage spaces: 2
- Has uncovered spaces: Yes
Features
- Patio & porch: Deck, Patio
Lot
- Size: 0.59 Acres
- Features: Back Yard, Front Yard, Level, Near Public Transit, Near School, Near Shops
Details
- Parcel number: 39261506700800010920000000
- Special conditions: None
- Other equipment: Generator
Construction
Type & style
- Home type: SingleFamily
- Property subtype: Single Family Residence, Residential
Materials
- Brick
Condition
- Year built: 1975
Utilities & green energy
- Sewer: Public Sewer
- Water: Public
- Utilities for property: Natural Gas Connected, Sewer Connected, Trash Collection Public, Water Connected
Community & neighborhood
Location
- Region: Spring Valley
- Subdivision: Frid Homes
Other
Other facts
- Listing agreement: Exclusive Right To Sell
Price history
| Date | Event | Price |
|---|---|---|
| 7/2/2025 | Sold | $999,999+0.1%$471/sqft |
Source: | ||
| 5/13/2025 | Pending sale | $999,000$471/sqft |
Source: | ||
| 4/2/2025 | Listed for sale | $999,000$471/sqft |
Source: | ||
Public tax history
| Year | Property taxes | Tax assessment |
|---|---|---|
| 2024 | -- | $53,900 |
| 2023 | -- | $53,900 |
| 2022 | -- | $53,900 |
Find assessor info on the county website
Neighborhood: 10977
Nearby schools
GreatSchools rating
- 1/10Fleetwood Elementary SchoolGrades: K-3Distance: 0.5 mi
- 3/10Chestnut Ridge Middle SchoolGrades: 7-8Distance: 0.4 mi
- 1/10Spring Valley High SchoolGrades: 9-12Distance: 2.2 mi
Schools provided by the listing agent
- Elementary: Fleetwood Elementary School
- Middle: Chestnut Ridge Middle School
- High: Ramapo High School
Source: OneKey® MLS. This data may not be complete. We recommend contacting the local school district to confirm school assignments for this home.
Get a cash offer in 3 minutes
Find out how much your home could sell for in as little as 3 minutes with a no-obligation cash offer.
Estimated market value
$1,037,600
Get a cash offer in 3 minutes
Find out how much your home could sell for in as little as 3 minutes with a no-obligation cash offer.
Estimated market value
$1,037,600

