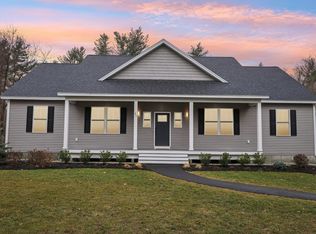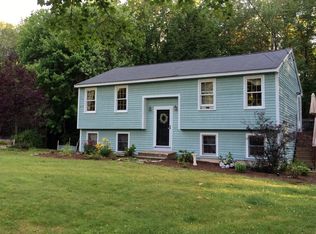Sold for $680,000
$680,000
44 High St, Stratham, NH 03885
4beds
3,175sqft
Single Family Residence
Built in 1973
1.18 Acres Lot
$680,300 Zestimate®
$214/sqft
$3,626 Estimated rent
Home value
$680,300
$646,000 - $721,000
$3,626/mo
Zestimate® history
Loading...
Owner options
Explore your selling options
What's special
Beautiful 4-bedroom Gambrel in the heart of desirable Stratham! Flexible living space. Eat-in kitchen features granite countertops, ample cabinet space and a slider leading to a large 3-season sunroom perfect for entertaining or relaxing. Step out to the back deck and enjoy the wooded views. First floor includes living room with electric fireplace, full bath, first-floor bedroom or office, and entry room with direct access to the oversized 2-car garage with bonus ‘shed’ area. Upstairs, 4 spacious bedrooms, a home office, and a large bonus room over the garage. Unfinished walkout basement with laundry hookups and ample room for storage or future expansion. Recent upgrades include a 2023 boiler with 5 zones and brand-new septic system in 2024. Easy commuter access, minutes to Portsmouth, Exeter, beaches, shopping, and more. Home has been pre-inspected for peace of mind!
Zillow last checked: 8 hours ago
Listing updated: December 18, 2025 at 03:52pm
Listed by:
Tami Mallett 603-986-4300,
Cameron Prestige - Amesbury 857-331-5127
Bought with:
Non Member
Non Member Office
Source: MLS PIN,MLS#: 73360792
Facts & features
Interior
Bedrooms & bathrooms
- Bedrooms: 4
- Bathrooms: 2
- Full bathrooms: 2
Primary bedroom
- Features: Closet
- Level: Second
- Area: 234
- Dimensions: 13 x 18
Bedroom 2
- Level: Second
- Area: 165
- Dimensions: 11 x 15
Bedroom 3
- Level: Second
- Area: 196
- Dimensions: 14 x 14
Primary bathroom
- Features: No
Bathroom 1
- Features: Bathroom - Full
- Level: First
- Area: 64
- Dimensions: 8 x 8
Bathroom 2
- Features: Bathroom - 3/4
- Level: Second
- Area: 48
- Dimensions: 8 x 6
Dining room
- Level: First
- Area: 99
- Dimensions: 9 x 11
Kitchen
- Level: First
- Area: 121
- Dimensions: 11 x 11
Living room
- Level: First
- Area: 221
- Dimensions: 17 x 13
Office
- Level: Second
- Area: 154
- Dimensions: 11 x 14
Heating
- Baseboard, Oil
Cooling
- None
Appliances
- Included: Range, Dishwasher, Microwave, Refrigerator
Features
- Sun Room, Bonus Room, Mud Room, Office, Great Room
- Flooring: Carpet, Laminate
- Basement: Walk-Out Access,Interior Entry,Concrete,Unfinished
- Number of fireplaces: 1
Interior area
- Total structure area: 3,175
- Total interior livable area: 3,175 sqft
- Finished area above ground: 3,175
Property
Parking
- Total spaces: 7
- Parking features: Attached, Storage, Off Street, Paved
- Attached garage spaces: 2
- Uncovered spaces: 5
Features
- Patio & porch: Deck
- Exterior features: Deck
- Has view: Yes
- View description: Scenic View(s)
- Waterfront features: Ocean, Beach Ownership(Public)
Lot
- Size: 1.18 Acres
- Features: Gentle Sloping
Details
- Parcel number: 574542
- Zoning: RA
Construction
Type & style
- Home type: SingleFamily
- Property subtype: Single Family Residence
Materials
- Foundation: Concrete Perimeter
- Roof: Shingle
Condition
- Year built: 1973
Utilities & green energy
- Electric: Circuit Breakers
- Sewer: Private Sewer
- Water: Private
Community & neighborhood
Community
- Community features: Public Transportation, Shopping, Park, Walk/Jog Trails, Golf, Medical Facility, Bike Path, Highway Access, House of Worship, Marina, Private School, Public School, University
Location
- Region: Stratham
Price history
| Date | Event | Price |
|---|---|---|
| 12/16/2025 | Sold | $680,000-2.8%$214/sqft |
Source: MLS PIN #73360792 Report a problem | ||
| 11/18/2025 | Contingent | $699,900$220/sqft |
Source: | ||
| 10/14/2025 | Price change | $699,900-2.1%$220/sqft |
Source: | ||
| 8/5/2025 | Price change | $715,000-1.4%$225/sqft |
Source: | ||
| 6/5/2025 | Price change | $725,000-3.3%$228/sqft |
Source: | ||
Public tax history
| Year | Property taxes | Tax assessment |
|---|---|---|
| 2024 | $9,589 +1.4% | $730,900 +61.6% |
| 2023 | $9,460 +11.8% | $452,400 |
| 2022 | $8,464 -1.3% | $452,400 |
Find assessor info on the county website
Neighborhood: 03885
Nearby schools
GreatSchools rating
- 7/10Stratham Memorial SchoolGrades: PK-5Distance: 0.6 mi
- 7/10Cooperative Middle SchoolGrades: 6-8Distance: 2.9 mi
- 8/10Exeter High SchoolGrades: 9-12Distance: 5.8 mi
Schools provided by the listing agent
- Elementary: Memorial School
- Middle: Cooperative
- High: Exeter High
Source: MLS PIN. This data may not be complete. We recommend contacting the local school district to confirm school assignments for this home.
Get a cash offer in 3 minutes
Find out how much your home could sell for in as little as 3 minutes with a no-obligation cash offer.
Estimated market value$680,300
Get a cash offer in 3 minutes
Find out how much your home could sell for in as little as 3 minutes with a no-obligation cash offer.
Estimated market value
$680,300

