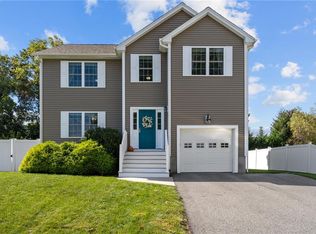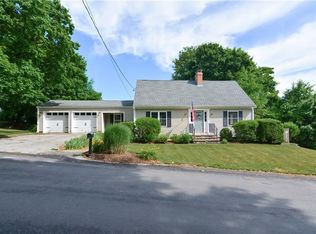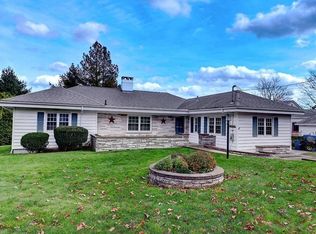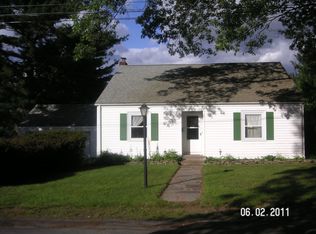Sold for $677,000
$677,000
44 Hillside Rd, Lincoln, RI 02865
3beds
2,496sqft
Single Family Residence
Built in 2013
9,199.87 Square Feet Lot
$685,700 Zestimate®
$271/sqft
$3,345 Estimated rent
Home value
$685,700
$610,000 - $768,000
$3,345/mo
Zestimate® history
Loading...
Owner options
Explore your selling options
What's special
Spacious and modern 3-bed, 2.5-bath Colonial located in desirable Saylesville Highlands. This home features central air and gleaming hardwood floors throughout, offering comfort and style in every room. The main level includes convenient laundry and an open layout that’s perfect for today’s lifestyle. A beautifully finished walkout lower level provides the ideal space for kids, play, or additional family living. Outdoors, enjoy relaxing on a nice patio or sit on the inviting front porch. There are underground sprinklers that keep the landscaped yard lush and green. With its prime location, thoughtful design, and great flow for entertaining or everyday living, this property is ready to welcome its next owners.
Zillow last checked: 8 hours ago
Listing updated: November 10, 2025 at 02:29pm
Listed by:
Richard Tessier 401-353-6000,
RE/MAX Preferred
Bought with:
Geddes Dupuis Team
Residential Properties Ltd.
Source: StateWide MLS RI,MLS#: 1394204
Facts & features
Interior
Bedrooms & bathrooms
- Bedrooms: 3
- Bathrooms: 3
- Full bathrooms: 2
- 1/2 bathrooms: 1
Bathroom
- Features: Bath w Tub
Heating
- Natural Gas, Central Air, Forced Air
Cooling
- Central Air
Appliances
- Included: Electric Water Heater, Dishwasher, Disposal, Microwave, Oven/Range, Refrigerator
Features
- Wall (Plaster), Bath w/ Shower, Bedroom, Dining Area, Family Room, Full Bath, Half Bath, Kitchen, Laundry Area, Living Room, Master Bedroom w/ Bath, Porch, Recreation Room, Stairs, Plumbing (Mixed), Insulation (Cap), Insulation (Floors), Insulation (Walls), Ceiling Fan(s)
- Flooring: Hardwood
- Basement: Full,Interior and Exterior,Partially Finished,Family Room,Playroom,Storage Space,Utility
- Has fireplace: No
- Fireplace features: None
Interior area
- Total structure area: 1,824
- Total interior livable area: 2,496 sqft
- Finished area above ground: 1,824
- Finished area below ground: 672
Property
Parking
- Total spaces: 3
- Parking features: Garage Door Opener, Integral, Driveway
- Attached garage spaces: 1
- Has uncovered spaces: Yes
Features
- Patio & porch: Patio, Porch
- Fencing: Fenced
Lot
- Size: 9,199 sqft
- Features: Sprinklers
Details
- Additional structures: Outbuilding
- Parcel number: LINCM16L0130U
- Zoning: RES
- Special conditions: Conventional/Market Value
- Other equipment: Cable TV
Construction
Type & style
- Home type: SingleFamily
- Architectural style: Colonial
- Property subtype: Single Family Residence
Materials
- Plaster, Vinyl Siding
- Foundation: Concrete Perimeter
Condition
- New construction: No
- Year built: 2013
Utilities & green energy
- Electric: 100 Amp Service, Circuit Breakers
- Sewer: Public Sewer
- Water: Public
- Utilities for property: Sewer Connected, Water Connected
Community & neighborhood
Community
- Community features: Near Public Transport, Golf, Highway Access, Public School, Recreational Facilities, Restaurants, Schools, Near Shopping
Location
- Region: Lincoln
- Subdivision: Saylesville Highlands
Price history
| Date | Event | Price |
|---|---|---|
| 11/10/2025 | Sold | $677,000+5.8%$271/sqft |
Source: | ||
| 9/10/2025 | Pending sale | $639,900$256/sqft |
Source: | ||
| 9/3/2025 | Listed for sale | $639,900-81.7%$256/sqft |
Source: | ||
| 7/16/2013 | Sold | $3,499,000+2232.7%$1,402/sqft |
Source: Public Record Report a problem | ||
| 12/13/2012 | Sold | $150,000$60/sqft |
Source: Public Record Report a problem | ||
Public tax history
| Year | Property taxes | Tax assessment |
|---|---|---|
| 2025 | $7,969 +2.9% | $589,400 +32.1% |
| 2024 | $7,742 +5.2% | $446,200 |
| 2023 | $7,358 +0.2% | $446,200 |
Find assessor info on the county website
Neighborhood: 02865
Nearby schools
GreatSchools rating
- 7/10Saylesville Elementary SchoolGrades: K-5Distance: 0.5 mi
- 7/10Lincoln Middle SchoolGrades: 6-8Distance: 3 mi
- 8/10Lincoln Senior High SchoolGrades: 9-12Distance: 3.6 mi
Get a cash offer in 3 minutes
Find out how much your home could sell for in as little as 3 minutes with a no-obligation cash offer.
Estimated market value$685,700
Get a cash offer in 3 minutes
Find out how much your home could sell for in as little as 3 minutes with a no-obligation cash offer.
Estimated market value
$685,700



