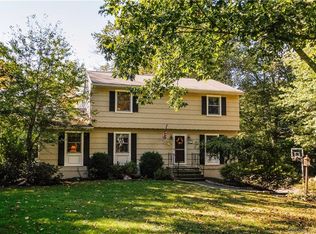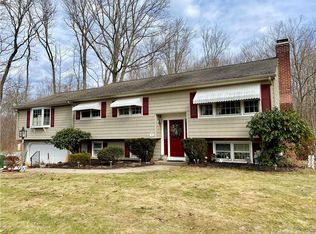Sold for $635,000
$635,000
44 Hiram Hill Road, Monroe, CT 06468
3beds
2,920sqft
Single Family Residence
Built in 1998
1.01 Acres Lot
$646,600 Zestimate®
$217/sqft
$4,473 Estimated rent
Home value
$646,600
$582,000 - $718,000
$4,473/mo
Zestimate® history
Loading...
Owner options
Explore your selling options
What's special
Discover this exceptional center hall colonial located at 44 Hiram Hill Road in the highly sought-after Stepney area of Monroe. This 3 Bedroom 2.5 bath home boasts a cozy living room with a delightful fireplace, perfect for relaxing in the evenings. The recently renovated half bath on the main floor, formal dining area, and den next to the welcoming birch kitchen with granite countertops, stainless steel appliances, and a spacious center island create an ideal space for hosting gatherings with family and friends, complete with a rear entrance leading to the patio and backyard oasis on a 1-acre corner lot. The outdoor entertainment options are limitless. A spacious two-car garage is connected to a mudroom laundry area that seamlessly transitions into the kitchen. On the upper level, you will discover 3 generously sized bedrooms with ample closet space, and a full bath conveniently situated in the upstairs hallway. The primary suite features a full bath, a large walk-in closet, and a separate sitting/office area, offering endless possibilities for a potential 4th bedroom. The lower level basement showcases a rubberized floor, perfect for a potential gym or play area. This home also offers various additional features, including central air conditioning and recently upgraded mechanicals ie. new well pump and a top-of-the-line water purification system and reverse osmosis system. Owner meticulously maintained all mechanical's. Highest and best by Monday, April 7th at 2pm. Multiple offers
Zillow last checked: 8 hours ago
Listing updated: June 16, 2025 at 02:44pm
Listed by:
The Marshall Team at YellowBrick Real Estate,
Liz Marshall Heatter 203-216-6234,
YellowBrick Real Estate LLC 203-445-6949,
Co-Listing Agent: Chris Marshall 203-231-2054,
YellowBrick Real Estate LLC
Bought with:
Christina Sogaard, RES.0829353
Berkshire Hathaway NE Prop.
Source: Smart MLS,MLS#: 24085149
Facts & features
Interior
Bedrooms & bathrooms
- Bedrooms: 3
- Bathrooms: 3
- Full bathrooms: 2
- 1/2 bathrooms: 1
Primary bedroom
- Features: Full Bath, Stall Shower, Walk-In Closet(s), Wall/Wall Carpet
- Level: Upper
- Area: 216 Square Feet
- Dimensions: 18 x 12
Bedroom
- Level: Upper
- Area: 169 Square Feet
- Dimensions: 13 x 13
Bedroom
- Level: Upper
- Area: 156 Square Feet
- Dimensions: 13 x 12
Bathroom
- Features: Remodeled
- Level: Main
Bathroom
- Features: Full Bath, Tub w/Shower
- Level: Upper
Den
- Level: Lower
- Area: 168 Square Feet
- Dimensions: 14 x 12
Dining room
- Level: Main
- Area: 156 Square Feet
- Dimensions: 12 x 13
Kitchen
- Features: Breakfast Bar, Granite Counters, Kitchen Island, Hardwood Floor
- Level: Main
- Area: 182 Square Feet
- Dimensions: 13 x 14
Living room
- Features: Fireplace
- Level: Main
- Area: 192 Square Feet
- Dimensions: 16 x 12
Office
- Level: Upper
- Area: 154 Square Feet
- Dimensions: 14 x 11
Heating
- Forced Air, Oil
Cooling
- Central Air
Appliances
- Included: Oven/Range, Microwave, Refrigerator, Dishwasher, Washer, Dryer, Water Heater
- Laundry: Main Level
Features
- Windows: Thermopane Windows
- Basement: Full,Hatchway Access,Interior Entry,Partially Finished
- Attic: Floored,Pull Down Stairs
- Number of fireplaces: 1
Interior area
- Total structure area: 2,920
- Total interior livable area: 2,920 sqft
- Finished area above ground: 1,960
- Finished area below ground: 960
Property
Parking
- Total spaces: 2
- Parking features: Attached, Garage Door Opener
- Attached garage spaces: 2
Features
- Patio & porch: Deck, Patio
- Exterior features: Rain Gutters, Lighting, Stone Wall
- Fencing: Stone
Lot
- Size: 1.01 Acres
- Features: Corner Lot, Few Trees, Level, Cul-De-Sac, Landscaped
Details
- Parcel number: 172605
- Zoning: RF2
Construction
Type & style
- Home type: SingleFamily
- Architectural style: Colonial
- Property subtype: Single Family Residence
Materials
- Shingle Siding, Wood Siding
- Foundation: Concrete Perimeter
- Roof: Asphalt
Condition
- New construction: No
- Year built: 1998
Utilities & green energy
- Sewer: Septic Tank
- Water: Well
Green energy
- Energy efficient items: Thermostat, Windows
Community & neighborhood
Community
- Community features: Health Club, Lake, Library, Medical Facilities, Park, Public Rec Facilities, Shopping/Mall
Location
- Region: Monroe
- Subdivision: Stepney
Price history
| Date | Event | Price |
|---|---|---|
| 6/16/2025 | Sold | $635,000+7.6%$217/sqft |
Source: | ||
| 4/8/2025 | Pending sale | $589,900$202/sqft |
Source: | ||
| 4/5/2025 | Listed for sale | $589,900+71%$202/sqft |
Source: | ||
| 7/28/2016 | Sold | $345,000+33.3%$118/sqft |
Source: | ||
| 7/29/2015 | Sold | $258,825-5.9%$89/sqft |
Source: Public Record Report a problem | ||
Public tax history
| Year | Property taxes | Tax assessment |
|---|---|---|
| 2025 | $10,246 +7.7% | $357,370 +43.8% |
| 2024 | $9,514 +1.9% | $248,600 |
| 2023 | $9,335 +1.9% | $248,600 |
Find assessor info on the county website
Neighborhood: Stepney
Nearby schools
GreatSchools rating
- 8/10Stepney Elementary SchoolGrades: K-5Distance: 1.5 mi
- 7/10Jockey Hollow SchoolGrades: 6-8Distance: 3.5 mi
- 9/10Masuk High SchoolGrades: 9-12Distance: 5 mi
Schools provided by the listing agent
- Elementary: Stepney
- High: Masuk
Source: Smart MLS. This data may not be complete. We recommend contacting the local school district to confirm school assignments for this home.
Get pre-qualified for a loan
At Zillow Home Loans, we can pre-qualify you in as little as 5 minutes with no impact to your credit score.An equal housing lender. NMLS #10287.
Sell with ease on Zillow
Get a Zillow Showcase℠ listing at no additional cost and you could sell for —faster.
$646,600
2% more+$12,932
With Zillow Showcase(estimated)$659,532

