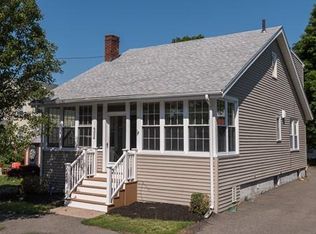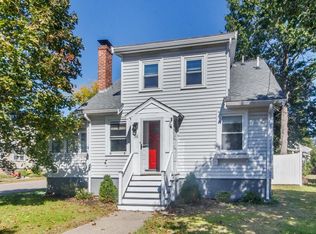Sold for $834,000
$834,000
44 Howe St, Milton, MA 02186
3beds
1,242sqft
Single Family Residence
Built in 1935
5,001 Square Feet Lot
$846,300 Zestimate®
$671/sqft
$3,577 Estimated rent
Home value
$846,300
$779,000 - $914,000
$3,577/mo
Zestimate® history
Loading...
Owner options
Explore your selling options
What's special
Nestled in a sought-after East Milton neighborhood, this delightful home offers three bedrooms, 1.5 baths, central air, and a detached one-car garage. The inviting fireplaced living room flows seamlessly into an eat-in kitchen, while a versatile first-floor room is perfect as a home office or dining space. Enjoy modern updates to the kitchen, baths, heating, and electrical systems, along with freshly painted walls and gleaming hardwood floors. The bright and airy interior offers great expansion potential in the lower level. Conveniently located near popular restaurants like Abby Park and Novara, Andrews Ball Field, the Fruit Center, top-rated schools, and houses of worship. With easy highway access, you're just 9 miles from downtown Boston!
Zillow last checked: 8 hours ago
Listing updated: February 21, 2025 at 08:25am
Listed by:
Paul Rege 617-696-6100,
Kelley & Rege Properties, Inc. 617-696-6100
Bought with:
Susan Goyette
South Shore Sotheby's International Realty
Source: MLS PIN,MLS#: 73331050
Facts & features
Interior
Bedrooms & bathrooms
- Bedrooms: 3
- Bathrooms: 2
- Full bathrooms: 1
- 1/2 bathrooms: 1
- Main level bathrooms: 1
Primary bedroom
- Features: Closet, Flooring - Hardwood, Lighting - Overhead
- Level: Second
- Area: 133.4
- Dimensions: 11.6 x 11.5
Bedroom 2
- Features: Closet, Flooring - Hardwood, Lighting - Overhead
- Level: Second
- Area: 118.45
- Dimensions: 10.3 x 11.5
Bedroom 3
- Features: Closet, Flooring - Hardwood, Lighting - Overhead
- Level: Second
- Area: 82.14
- Dimensions: 11.1 x 7.4
Bathroom 1
- Features: Bathroom - Half, Flooring - Stone/Ceramic Tile, Lighting - Sconce
- Level: Main,First
- Area: 24
- Dimensions: 4 x 6
Bathroom 2
- Features: Bathroom - Full, Bathroom - Tiled With Tub & Shower, Closet - Linen, Flooring - Stone/Ceramic Tile, Lighting - Sconce
- Level: Second
- Area: 72.93
- Dimensions: 9.83 x 7.42
Kitchen
- Features: Flooring - Hardwood, Countertops - Stone/Granite/Solid, Recessed Lighting, Stainless Steel Appliances
- Level: Main,First
- Area: 255.36
- Dimensions: 22.4 x 11.4
Living room
- Features: Flooring - Hardwood, Recessed Lighting
- Level: First
- Area: 253.8
- Dimensions: 18.92 x 13.42
Office
- Features: Flooring - Hardwood, Recessed Lighting
- Level: Main
- Area: 85.31
- Dimensions: 7.58 x 11.25
Heating
- Steam, Natural Gas
Cooling
- Central Air
Appliances
- Included: Range, Dishwasher, Microwave, Refrigerator
Features
- Recessed Lighting, Home Office
- Flooring: Tile, Hardwood, Flooring - Hardwood
- Basement: Unfinished
- Number of fireplaces: 1
- Fireplace features: Living Room
Interior area
- Total structure area: 1,242
- Total interior livable area: 1,242 sqft
Property
Parking
- Total spaces: 4
- Parking features: Detached, Paved
- Garage spaces: 1
- Uncovered spaces: 3
Lot
- Size: 5,001 sqft
- Features: Level
Details
- Parcel number: M:G B:020 L:2,130512
- Zoning: RC
Construction
Type & style
- Home type: SingleFamily
- Architectural style: Colonial
- Property subtype: Single Family Residence
Materials
- Foundation: Concrete Perimeter
Condition
- Year built: 1935
Utilities & green energy
- Electric: Circuit Breakers
- Sewer: Public Sewer
- Water: Public
Community & neighborhood
Community
- Community features: Shopping, Tennis Court(s), Park, Highway Access, House of Worship, Public School
Location
- Region: Milton
Price history
| Date | Event | Price |
|---|---|---|
| 2/21/2025 | Sold | $834,000+4.4%$671/sqft |
Source: MLS PIN #73331050 Report a problem | ||
| 2/4/2025 | Contingent | $799,000$643/sqft |
Source: MLS PIN #73331050 Report a problem | ||
| 1/31/2025 | Listed for sale | $799,000$643/sqft |
Source: MLS PIN #73331050 Report a problem | ||
Public tax history
| Year | Property taxes | Tax assessment |
|---|---|---|
| 2025 | $8,318 +3.5% | $750,000 +2% |
| 2024 | $8,033 +6.5% | $735,600 +11.2% |
| 2023 | $7,545 +1.4% | $661,800 +10.9% |
Find assessor info on the county website
Neighborhood: 02186
Nearby schools
GreatSchools rating
- 9/10Collicot Elementary SchoolGrades: K-5Distance: 0.9 mi
- 7/10Charles S Pierce Middle SchoolGrades: 6-8Distance: 2.3 mi
- 9/10Milton High SchoolGrades: 9-12Distance: 2.6 mi
Get a cash offer in 3 minutes
Find out how much your home could sell for in as little as 3 minutes with a no-obligation cash offer.
Estimated market value$846,300
Get a cash offer in 3 minutes
Find out how much your home could sell for in as little as 3 minutes with a no-obligation cash offer.
Estimated market value
$846,300

