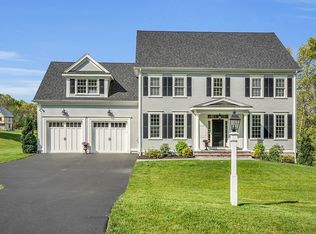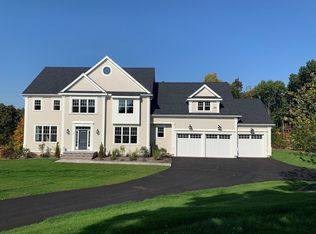OPEN HSE CANCELLED OPPORTUNITY OF A LIFETIME*AMAZING VIEW to the west complemented by a decidedly Modern, French-inspired Mansard Sprawling ONE Level Home*Smart looking crisp brick exterior w/large casement windows*Placed beautifully far off the road & nestled in one of the area's most desired subdivisions w/3 minute access to 495/Pike*Double entry doors & Sense of arrival Foyer leads into step-down LR*Warm, glowing Bamboo flooring affords a luxe, Euro flair yet goes w/any décor*Study off the foyer*Updated natural wood kitchen w/gleaming Granite & upscale gleaming Kitchen Aid appliances opens to fireplaced Fam Rm w/custom built-ins*Front Study*Sprawling Master Suite w/views*3 additional bdrs & full bth*All positioned to capture the views & wrap around the stunning indoor Gunite swimming pool w/stone patio all enveloped in huge Pella sliders facing the VIEW*How will you use the Finished area in low level w/half bth*Incredible updated throughout including generator, sprinkler - the works
This property is off market, which means it's not currently listed for sale or rent on Zillow. This may be different from what's available on other websites or public sources.

