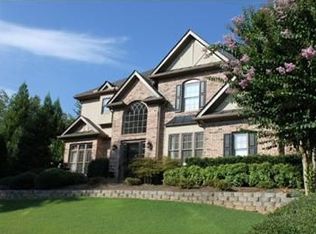Hurry to get this one! Recently Renovated Master Bath / Kitchen - 6 bed / 5 bath beauty in picturesque Grand Cascades! Awesome open floor plan on cul-de-sac tree lined street! Beautiful front porch, rear deck / patio overlooking manicured and professionally landscaped yard. Both the kitchen and master bath underwent renovations over the past 2 years - updated paint, all bedrooms have direct access to a bathroom. Great basement space for hanging out with friends / family. Main level and basement both have true guest suites - nice generous sized bedrooms. Top Schools! Close to shopping! And a GEM of a neighborhood! Fabulous amenities include: Jr Olympic pool, toddler pool, fitness room, fenced playground, miles of walking trails on the Chattahoochee, 6 lighted tennis courts, basketball court, sand volleyball, half court basketball, soccer & baseball fields and 2 fishing lakes that are perfect for relaxing around gazebo.
This property is off market, which means it's not currently listed for sale or rent on Zillow. This may be different from what's available on other websites or public sources.
