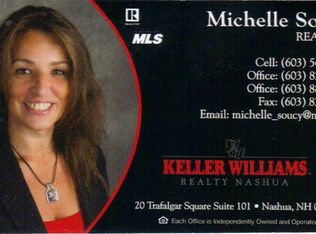Closed
Listed by:
Kathy Dwyer,
EXP Realty Cell:978-618-2844
Bought with: Chinatti Realty Group
$630,000
44 Lawrence Road, Hudson, NH 03051
3beds
2,428sqft
Single Family Residence
Built in 1978
2.06 Acres Lot
$636,000 Zestimate®
$259/sqft
$3,716 Estimated rent
Home value
$636,000
$585,000 - $687,000
$3,716/mo
Zestimate® history
Loading...
Owner options
Explore your selling options
What's special
Welcome to 44 Lawrence Rd, Hudson – a beautifully maintained property that truly reflects pride of ownership! Perfectly suited for entertaining or enjoying quiet moments of solitude, this versatile home offers space and serenity. The main house features 3 bedrooms, 2 full baths, and a bright, inviting sunroom that overlooks a breathtaking 2+ acre natural oasis. Step outside to unwind in your private hot tub, host gatherings on the full-length deck, or roast marshmallows while gliding under the stars by the firepit. Additional outbuildings include a heated 2-car garage with finished bonus space above, perfect for a home office, studio, or guest area. A second detached 2-car garage provides even more room for hobbies, toys, or storage. This is a one-of-a-kind property that must be seen to be fully appreciated! Offers will be presented as they come in. Offer deadline is Monday 8/4/25 12:00 noon Seller has the option to accept an offer before the deadline.
Zillow last checked: 8 hours ago
Listing updated: September 05, 2025 at 03:54am
Listed by:
Kathy Dwyer,
EXP Realty Cell:978-618-2844
Bought with:
Tom McDevitt
Chinatti Realty Group
Source: PrimeMLS,MLS#: 5053877
Facts & features
Interior
Bedrooms & bathrooms
- Bedrooms: 3
- Bathrooms: 2
- Full bathrooms: 2
Heating
- Oil
Cooling
- Central Air
Appliances
- Included: Dishwasher
Features
- Flooring: Carpet, Combination, Hardwood, Vinyl
- Basement: Finished,Full,Insulated,Interior Stairs,Interior Access,Exterior Entry,Walk-Out Access
Interior area
- Total structure area: 2,428
- Total interior livable area: 2,428 sqft
- Finished area above ground: 1,516
- Finished area below ground: 912
Property
Parking
- Total spaces: 4
- Parking features: Paved, Heated Garage, Driveway, Garage, Off Street
- Garage spaces: 4
- Has uncovered spaces: Yes
Features
- Levels: Two
- Stories: 2
- Patio & porch: Enclosed Porch, Screened Porch
- Exterior features: Deck, Natural Shade
- Has spa: Yes
- Spa features: Heated
Lot
- Size: 2.06 Acres
- Features: Country Setting, Sloped, Wooded
Details
- Additional structures: Outbuilding
- Parcel number: HDSOM144B011L000
- Zoning description: R2
Construction
Type & style
- Home type: SingleFamily
- Architectural style: A-Frame
- Property subtype: Single Family Residence
Materials
- Wood Frame, Vinyl Siding
- Foundation: Concrete
- Roof: Asphalt Shingle
Condition
- New construction: No
- Year built: 1978
Utilities & green energy
- Electric: Circuit Breakers
- Sewer: 1000 Gallon, Private Sewer, Septic Tank
- Utilities for property: Cable Available, Fiber Optic Internt Avail
Community & neighborhood
Location
- Region: Hudson
Other
Other facts
- Road surface type: Paved
Price history
| Date | Event | Price |
|---|---|---|
| 9/4/2025 | Sold | $630,000+0.8%$259/sqft |
Source: | ||
| 7/29/2025 | Listed for sale | $625,000+157.2%$257/sqft |
Source: | ||
| 5/1/2015 | Sold | $243,000$100/sqft |
Source: Public Record Report a problem | ||
Public tax history
| Year | Property taxes | Tax assessment |
|---|---|---|
| 2024 | $7,559 +4.9% | $459,500 |
| 2023 | $7,205 +11.4% | $459,500 +4.3% |
| 2022 | $6,469 +8.1% | $440,400 +57.2% |
Find assessor info on the county website
Neighborhood: 03051
Nearby schools
GreatSchools rating
- 7/10Hills Garrison Elementary SchoolGrades: 2-5Distance: 3.4 mi
- 4/10Hudson Memorial SchoolGrades: 6-8Distance: 3.2 mi
- 1/10Alvirne High SchoolGrades: 9-12Distance: 3.2 mi
Schools provided by the listing agent
- Elementary: Hills Garrison Elem
- Middle: Hudson Memorial School
- High: Alvirne High School
Source: PrimeMLS. This data may not be complete. We recommend contacting the local school district to confirm school assignments for this home.
Get a cash offer in 3 minutes
Find out how much your home could sell for in as little as 3 minutes with a no-obligation cash offer.
Estimated market value$636,000
Get a cash offer in 3 minutes
Find out how much your home could sell for in as little as 3 minutes with a no-obligation cash offer.
Estimated market value
$636,000
