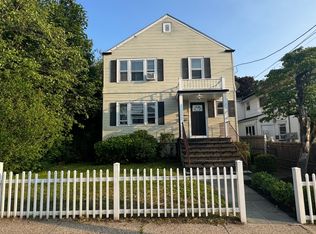Sold for $515,000 on 12/17/25
$515,000
44 Locust Street, Bridgeport, CT 06610
4beds
2,054sqft
Multi Family
Built in 1942
-- sqft lot
$519,600 Zestimate®
$251/sqft
$2,651 Estimated rent
Maximize your home sale
Get more eyes on your listing so you can sell faster and for more.
Home value
$519,600
$494,000 - $546,000
$2,651/mo
Zestimate® history
Loading...
Owner options
Explore your selling options
What's special
The Two-Family You've Been Waiting For! Nestled in the heart of the sought-after Beardsley Park neighborhood, this rare find offers charm, space, and strong investment potential. The first-floor unit features 5 rooms, including 2 bedrooms, hardwood floors, and an inviting open flow between the living and dining rooms. The eat-in kitchen and full bath complete the space, and the basement offers excellent finishing potential-perfect for a home office, recreation room, or guest suite. This level also includes a detached 2-car garage (in need of a new door and some repairs). The second-floor unit mirrors the first-floor layout with 2 bedrooms, a living and dining room, eat-in kitchen, and bath. Both units are occupied by long-term tenants (10-14 years) paying below-market rents, offering immediate upside in income potential. Additional highlights include a private backyard, shared driveway, newer furnace and driveway, and a location just minutes from Beardsley Park, I-95, Route 8, Route 15, and Route 25-ideal for commuters and nature lovers. Contingent on probate approval. This is more than just a multi-family-it's a smart investment with untapped potential.
Zillow last checked: 8 hours ago
Listing updated: December 18, 2025 at 07:34am
Listed by:
Kurt Jain (203)685-5878,
NextHome Real Estate Services 203-227-6398
Bought with:
Rosania Melo, RES.0810132
Century 21 Scala Group
Source: Smart MLS,MLS#: 24118081
Facts & features
Interior
Bedrooms & bathrooms
- Bedrooms: 4
- Bathrooms: 2
- Full bathrooms: 2
Heating
- Hot Water, Natural Gas
Cooling
- Wall Unit(s)
Appliances
- Included: Water Heater
- Laundry: In Basement
Features
- Basement: Full,Unfinished
- Attic: None
- Has fireplace: No
Interior area
- Total structure area: 2,054
- Total interior livable area: 2,054 sqft
- Finished area above ground: 2,054
Property
Parking
- Total spaces: 2
- Parking features: Detached, Paved
- Garage spaces: 2
Lot
- Size: 4,356 sqft
- Features: Level
Details
- Parcel number: 28867
- Zoning: RB
Construction
Type & style
- Home type: MultiFamily
- Architectural style: Units on different Floors
- Property subtype: Multi Family
Materials
- Vinyl Siding
- Foundation: Concrete Perimeter
- Roof: Asphalt
Condition
- New construction: No
- Year built: 1942
Utilities & green energy
- Sewer: Public Sewer
- Water: Public
Community & neighborhood
Community
- Community features: Near Public Transport, Library, Medical Facilities, Park, Shopping/Mall
Location
- Region: Bridgeport
- Subdivision: Beardsley Park
Price history
| Date | Event | Price |
|---|---|---|
| 12/17/2025 | Sold | $515,000-1.9%$251/sqft |
Source: | ||
| 9/12/2025 | Pending sale | $525,000$256/sqft |
Source: | ||
| 9/8/2025 | Listed for sale | $525,000$256/sqft |
Source: | ||
| 9/4/2025 | Pending sale | $525,000$256/sqft |
Source: | ||
| 8/8/2025 | Listed for sale | $525,000+425%$256/sqft |
Source: | ||
Public tax history
Tax history is unavailable.
Neighborhood: 06610
Nearby schools
GreatSchools rating
- 3/10Beardsley SchoolGrades: PK-6Distance: 0.1 mi
- 4/10Classical Studies AcademyGrades: PK-8Distance: 2.1 mi
- 1/10Harding High SchoolGrades: 9-12Distance: 0.8 mi
Schools provided by the listing agent
- Elementary: Luis Munoz Marin
- High: Warren Harding
Source: Smart MLS. This data may not be complete. We recommend contacting the local school district to confirm school assignments for this home.

Get pre-qualified for a loan
At Zillow Home Loans, we can pre-qualify you in as little as 5 minutes with no impact to your credit score.An equal housing lender. NMLS #10287.
Sell for more on Zillow
Get a free Zillow Showcase℠ listing and you could sell for .
$519,600
2% more+ $10,392
With Zillow Showcase(estimated)
$529,992