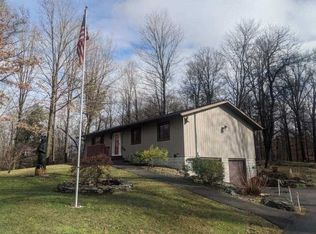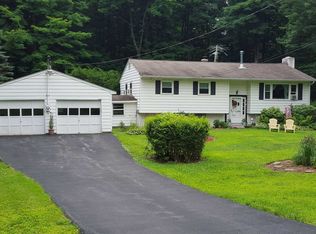WOW THIS ONE IS REALLY NICE AND WILL RENT ASAP YOU MUST SEE THIS STUNNING RANCH IN THE HEART OF WAPPINGERS,HOME IS ALL REDONE, AWESOME SPACIOUS LIVING ROOM,HAS BIG SPACIOUS EAT IN KITCHEN WITH VAULTED CEILINGS,LOTS OF BEAUTIFUL CABINETS AND NEW COUNERTOPS,NICE DINING ROOM,3 SPACIOUS BEDROOMS ,AND 2 FULL BATHS,HAS COOL CENTRAL AIR, ALL ON A PRIVATE FLAT YARD,CLOSE TO TRAIN ROUTE 9 AND I84,5 MINUTES TO SHOPPING @ CHURCHES ,AVAILABLE DEC 1ST LANDLORD TAKES CARE OF SNOW REMOVAL.ALSO LANDLORD WANTS A GOOD CREDIT SCORE ,CALL BROKER FOR ACCESS
This property is off market, which means it's not currently listed for sale or rent on Zillow. This may be different from what's available on other websites or public sources.

