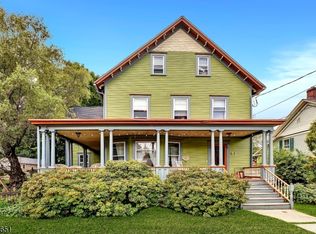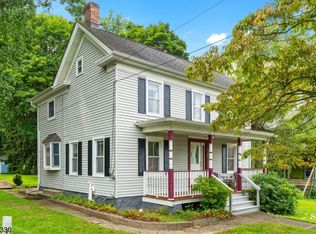Available December 1St! Completely Renovated! 3 Bedroom! Home Boasts 2 Large Beautifully Redone Full Bathrooms! in The Heart Of Califon! Large Windows, Galley Kitchen With Granite Countertops! Brand New Stainless Steel Appliances, Hardwood Flooring, and So Much More Very Clean, Well Maintained, This One Has Character, Fenced in Back Yard, Patio and Porch! Off Street Parkiing!
This property is off market, which means it's not currently listed for sale or rent on Zillow. This may be different from what's available on other websites or public sources.

