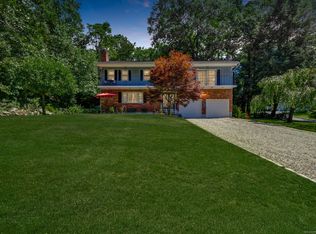Sold for $1,500,000
$1,500,000
44 Malibu Road, Stamford, CT 06903
4beds
2,302sqft
Single Family Residence
Built in 1974
1 Acres Lot
$1,531,100 Zestimate®
$652/sqft
$6,169 Estimated rent
Home value
$1,531,100
$1.38M - $1.70M
$6,169/mo
Zestimate® history
Loading...
Owner options
Explore your selling options
What's special
Step outside to your own private outdoor oasis, where countless hours of entertaining and relaxation await! Enjoy the heated saltwater gunite pool with natural waterfall, custom slide, deck jets and bubblers, swim-up bar and large separate hot tub for additional enjoyment. The property is meticulously maintained with modern amenities for today's easy lifestyle. Quality attention to detail is evident throughout the house. Light filled with open floor spaces, the living room has large picture window and electric fireplace; the dining room overlooking backyard leads into cooks kitchen with breakfast nook & skylight. Impressive primary bedroom features separate dressing room, sliding door to extensive deck, large custom walk-in closet and spa like bathroom. 2 additional bedrooms & guest bathroom complete first floor. Lower level features large family room with fireplace, built-ins and sliders to patio leading to an outdoor kitchen. 4th bedroom or office, large bathroom with walk-in shower, updated laundry room, a room off garage is currently being used as a work-out room. Security system, irrigation system and portable dual fuel generator that can power the entire house are extra features. The professionally designed landscaping and plantings are a true delight. The back yard also includes a playhouse, new playground and separate adult area with large swing and water fountain for total enjoyment. Expect to be WOWED! Your own private outdoor oasis comes equipped with outdoor TV, eight speaker outdoor surround sound system, and poolside kitchen featuring a built-in gas grill, refrigerator, sink and stainless steel ice bin cooler/wine chiller. Located on a quiet North Stamford cul-de-sac, just a few minutes to the Merritt Parkway & Chestnut Hill Park, shopping and restaurant. Fun, relaxation and living life to its fullest are waiting for you..
Zillow last checked: 8 hours ago
Listing updated: July 07, 2025 at 12:18pm
Listed by:
Joan Breslow 203-253-2202,
Berkshire Hathaway NE Prop. 203-329-2111
Bought with:
Marli Meier, RES.0828798
Corcoran Centric Realty
Source: Smart MLS,MLS#: 24078822
Facts & features
Interior
Bedrooms & bathrooms
- Bedrooms: 4
- Bathrooms: 3
- Full bathrooms: 3
Primary bedroom
- Features: Cathedral Ceiling(s), Balcony/Deck, Built-in Features, Dressing Room, Walk-In Closet(s)
- Level: Main
Bedroom
- Features: Hardwood Floor
- Level: Main
Bedroom
- Features: Hardwood Floor
- Level: Main
Bedroom
- Features: Hardwood Floor
- Level: Lower
Primary bathroom
- Features: Built-in Features, Double-Sink, Stall Shower, Whirlpool Tub, Marble Floor
- Level: Main
Bathroom
- Features: Full Bath, Tub w/Shower, Marble Floor
- Level: Main
Bathroom
- Features: Stall Shower, Marble Floor
- Level: Lower
Dining room
- Features: Bay/Bow Window, Hardwood Floor
- Level: Main
Family room
- Features: Built-in Features, Fireplace, Patio/Terrace, Sliders, Hardwood Floor
- Level: Lower
Kitchen
- Features: Skylight, Balcony/Deck, Breakfast Bar, Breakfast Nook, Quartz Counters, Hardwood Floor
- Level: Main
Living room
- Features: Bay/Bow Window, Fireplace, Hardwood Floor
- Level: Main
Other
- Features: Laundry Hookup, Concrete Floor
- Level: Lower
Heating
- Baseboard, Forced Air, Oil
Cooling
- Central Air, Zoned
Appliances
- Included: Electric Cooktop, Oven, Microwave, Refrigerator, Freezer, Subzero, Dishwasher, Washer, Dryer, Water Heater
- Laundry: Lower Level
Features
- Windows: Thermopane Windows
- Basement: None
- Attic: Pull Down Stairs
- Number of fireplaces: 2
Interior area
- Total structure area: 2,302
- Total interior livable area: 2,302 sqft
- Finished area above ground: 2,302
Property
Parking
- Total spaces: 2
- Parking features: Attached
- Attached garage spaces: 2
Accessibility
- Accessibility features: 32" Minimum Door Widths, Accessible Bath
Features
- Patio & porch: Patio, Deck
- Exterior features: Lighting, Outdoor Grill, Garden, Stone Wall, Underground Sprinkler
- Has private pool: Yes
- Pool features: Gunite, Heated, Slide, Fenced, Salt Water, In Ground
- Spa features: Heated
- Fencing: Partial
Lot
- Size: 1 Acres
- Features: Wetlands, Level, Cul-De-Sac, Landscaped, Rolling Slope
Details
- Parcel number: 333485
- Zoning: RA1
- Other equipment: Generator
Construction
Type & style
- Home type: SingleFamily
- Architectural style: Ranch
- Property subtype: Single Family Residence
Materials
- Shingle Siding
- Foundation: Concrete Perimeter, Raised
- Roof: Asphalt
Condition
- New construction: No
- Year built: 1974
Utilities & green energy
- Sewer: Septic Tank
- Water: Well
- Utilities for property: Underground Utilities
Green energy
- Energy efficient items: Windows
Community & neighborhood
Community
- Community features: Golf, Library, Medical Facilities, Park, Playground, Near Public Transport, Shopping/Mall
Location
- Region: Stamford
- Subdivision: North Stamford
Price history
| Date | Event | Price |
|---|---|---|
| 7/7/2025 | Sold | $1,500,000+25%$652/sqft |
Source: | ||
| 4/21/2025 | Pending sale | $1,200,000$521/sqft |
Source: | ||
| 4/10/2025 | Listed for sale | $1,200,000+71.4%$521/sqft |
Source: | ||
| 5/25/2016 | Sold | $700,000+8.1%$304/sqft |
Source: | ||
| 10/14/2011 | Sold | $647,500$281/sqft |
Source: | ||
Public tax history
| Year | Property taxes | Tax assessment |
|---|---|---|
| 2025 | $12,847 +2.6% | $549,940 |
| 2024 | $12,517 -7% | $549,940 |
| 2023 | $13,452 +13.8% | $549,940 +22.5% |
Find assessor info on the county website
Neighborhood: North Stamford
Nearby schools
GreatSchools rating
- 3/10Roxbury SchoolGrades: K-5Distance: 2.2 mi
- 4/10Cloonan SchoolGrades: 6-8Distance: 4.5 mi
- 3/10Westhill High SchoolGrades: 9-12Distance: 2.1 mi
Schools provided by the listing agent
- Elementary: Roxbury
- Middle: Cloonan
- High: Westhill
Source: Smart MLS. This data may not be complete. We recommend contacting the local school district to confirm school assignments for this home.
Get pre-qualified for a loan
At Zillow Home Loans, we can pre-qualify you in as little as 5 minutes with no impact to your credit score.An equal housing lender. NMLS #10287.
Sell for more on Zillow
Get a Zillow Showcase℠ listing at no additional cost and you could sell for .
$1,531,100
2% more+$30,622
With Zillow Showcase(estimated)$1,561,722
