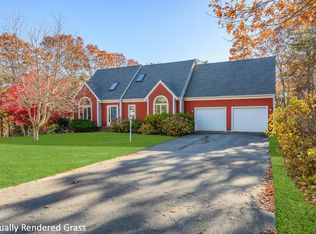Gorgeous New Home in quiet upscale neighborhood. Open concept with 12 foot ceilings, ship lap, stone and heart pine fireplace. Kitchen has 10' Quartz island with seating, professional appliances and double cabinets. Dining Room with built ins and beverage refrigerator. First floor master suite with tray ceilings, barn door, huge walk in custom closet. Master bath with soaking tub, 6' double shower and double vanity. First floor office and laundry room. Laundry has sink and quartz counter top. Two large Bed Rooms and bath on second floor. Enter the outdoor oasis through triple slider to deck that has annex deck for optional outdoor kitchen or outdoor shower. Step down onto your patio with pergola into the large private yard that abuts conservation land.Close to town, beaches, walking trails and all Falmouth and Cape Cod have to offer. Enjoy it all in your new luxury home.Ammenties List State of the art home designed for luxury with minimal maintenance. High end finishes including custom moldings, huge windows, 3 panel solid doors. Hardwood floors and tile Kitchen with 10 foot quartz island, professional appliances, high end cabinets. Dining Room with glass front built ins and beverage refrigerator. First floor Master suite with huge walk in closet with custom closet by Boston Closets and tray ceiling with chandelier Master bath with ship lap, soaking tub and 6 foot double shower and double vanity and has humidity sensing exhaust fan. 12 foot soaring ceilings First floor master bedroom and first floor office Up scale light fixtures with high efficiency LED lighting.Outdoor space includes, mahogany deck that leads to patio with pergola. Annex side deck that allows for optional outdoor shower or kitchen. Lawn irrigation Large Basement windows to allow for future expansion HERS rated house (Home Energy Rating System) High Efficiency Heating System with Nest WiFi Thermostat allowing complete remote control. Central Air Conditioning
This property is off market, which means it's not currently listed for sale or rent on Zillow. This may be different from what's available on other websites or public sources.
