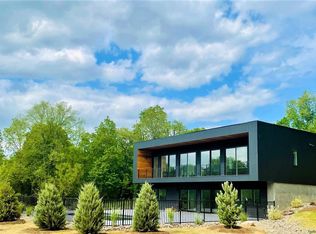Sold for $1,500,000
$1,500,000
44 Mill Dam Road, Stone Ridge, NY 12484
3beds
3,200sqft
Single Family Residence, Residential
Built in 2023
6 Acres Lot
$1,798,300 Zestimate®
$469/sqft
$6,057 Estimated rent
Home value
$1,798,300
$1.62M - $2.01M
$6,057/mo
Zestimate® history
Loading...
Owner options
Explore your selling options
What's special
Discover luxury living in this stunning modern house, featuring clean architectural lines, open floor plan and an abundance of natural light. This home boasts 3 bedrooms, 3 full bathrooms, an office, a gym, an additional room, enormous family room & an in ground salt water pool. Massive island in the gourmet kitchen which includes a wine fridge, pantry, top of the line appliances & multiple sliders leading to an expansive deck overlooking the wild flower and seasonal mountain views. hardwood floors through out the main level & a modern gas stove in the living room. Master suite with his and her walk-in closets, spa-like master bathroom (large soaking tub, walk-in shower, automatic toilet/bidet). Plenty of storage through out the entire home with California closets. Lower level boasts concrete radiant flooring & sliders, opening to the patio surrounding the salt-water pool. Innovative design provides spacious & functional living in sought after Stone Ridge, just minutes to Woodstock, Kingston & all the Catskills have to offer. Landscaping is in , pool is open and parcel next door is now included, totaling over 6 acres. Additional Information: Amenities:Dressing Area,Soaking Tub,Storage,
Zillow last checked: 8 hours ago
Listing updated: November 16, 2024 at 06:48am
Listed by:
Kristabelle McDermott 845-853-4188,
The Machree Group, LLC 845-679-1237
Bought with:
Non Member-MLS
Buyer Representation Office
Source: OneKey® MLS,MLS#: H6231051
Facts & features
Interior
Bedrooms & bathrooms
- Bedrooms: 3
- Bathrooms: 3
- Full bathrooms: 3
Heating
- Electric, Heat Pump, Propane, Radiant
Cooling
- Ductless
Appliances
- Included: Dishwasher, ENERGY STAR Qualified Appliances, Microwave, Refrigerator, Stainless Steel Appliance(s), Tankless Water Heater
- Laundry: Inside
Features
- Double Vanity, Eat-in Kitchen, First Floor Full Bath, Kitchen Island, Master Downstairs, Primary Bathroom, Open Kitchen, Pantry, Quartz/Quartzite Counters
- Flooring: Hardwood
- Doors: ENERGY STAR Qualified Doors
- Windows: ENERGY STAR Qualified Windows, Floor to Ceiling Windows, New Windows, Oversized Windows, Wall of Windows
- Attic: None
Interior area
- Total structure area: 3,200
- Total interior livable area: 3,200 sqft
Property
Parking
- Parking features: Driveway
- Has uncovered spaces: Yes
Features
- Levels: Multi/Split,Two
- Stories: 2
- Patio & porch: Deck, Patio
- Pool features: In Ground
- Has view: Yes
- View description: Mountain(s)
Lot
- Size: 6 Acres
- Features: Views
Details
- Parcel number: 3400062.0030001047.2250000
Construction
Type & style
- Home type: SingleFamily
- Property subtype: Single Family Residence, Residential
Materials
- Cedar
- Foundation: Slab
Condition
- Year built: 2023
Utilities & green energy
- Sewer: Septic Tank
- Utilities for property: Trash Collection Private
Community & neighborhood
Location
- Region: Stone Ridge
Other
Other facts
- Listing agreement: Exclusive Right To Sell
Price history
| Date | Event | Price |
|---|---|---|
| 10/20/2023 | Sold | $1,500,000-6.2%$469/sqft |
Source: | ||
| 9/21/2023 | Pending sale | $1,599,000$500/sqft |
Source: | ||
| 8/23/2023 | Listed for sale | $1,599,000$500/sqft |
Source: | ||
| 8/7/2023 | Listing removed | -- |
Source: | ||
| 6/3/2023 | Price change | $1,599,000-5.9%$500/sqft |
Source: | ||
Public tax history
Tax history is unavailable.
Neighborhood: 12484
Nearby schools
GreatSchools rating
- 7/10Marbletown Elementary SchoolGrades: K-3Distance: 1 mi
- 4/10Rondout Valley Junior High SchoolGrades: 7-8Distance: 4.2 mi
- 5/10Rondout Valley High SchoolGrades: 9-12Distance: 4.2 mi
Schools provided by the listing agent
- Elementary: Marbletown Elementary School
- Middle: Rondout Valley Junior High School
- High: Rondout Valley High School
Source: OneKey® MLS. This data may not be complete. We recommend contacting the local school district to confirm school assignments for this home.
Get a cash offer in 3 minutes
Find out how much your home could sell for in as little as 3 minutes with a no-obligation cash offer.
Estimated market value$1,798,300
Get a cash offer in 3 minutes
Find out how much your home could sell for in as little as 3 minutes with a no-obligation cash offer.
Estimated market value
$1,798,300
