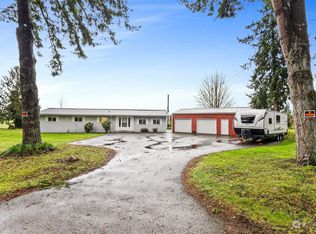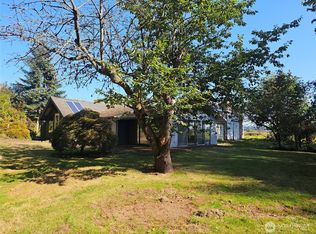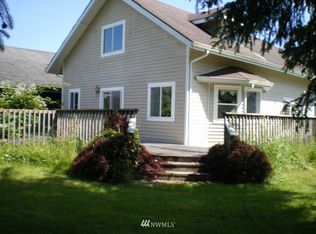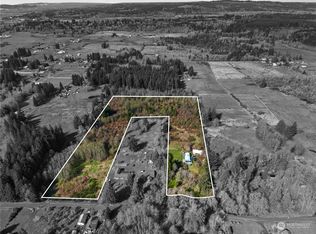Sold
Listed by:
Jaime Girard,
Price & Price Realty, Inc. PS,
Debora A. Wood,
Price & Price Realty, Inc. PS
Bought with: Keller Williams Realty PS
$685,000
44 Moore Road, Elma, WA 98541
3beds
1,910sqft
Single Family Residence
Built in 1987
9.75 Acres Lot
$673,500 Zestimate®
$359/sqft
$2,691 Estimated rent
Home value
$673,500
Estimated sales range
Not available
$2,691/mo
Zestimate® history
Loading...
Owner options
Explore your selling options
What's special
Look no further for the perfect horse property!This custom 3-bed,2.5-bath home spans 1,910 sq. ft. & sits on a nearly 10-acre fenced parcel.The property includes a 2-stall barn & a 70x170 riding arena, ready for your horses.A creek runs along the edge of the property, adding to the scenic territorial views.Inside, the home boasts an office~a spacious family room~separate dining room~an efficient eat-in kitchen~a main floor laundry room & an impressive garage.Storage abounds throughout the home which features plaster walls & recessed kitchen lighting.The barn offers ample space w/lrg open area~tack room~loft,~2 stalls & implement storage.The exterior of the home is steel-sided w/3' overhangs. This is must-see & located just 35 mins from Oly!
Zillow last checked: 8 hours ago
Listing updated: May 25, 2025 at 04:02am
Listed by:
Jaime Girard,
Price & Price Realty, Inc. PS,
Debora A. Wood,
Price & Price Realty, Inc. PS
Bought with:
Aaron Richards, 23021422
Keller Williams Realty PS
Source: NWMLS,MLS#: 2345504
Facts & features
Interior
Bedrooms & bathrooms
- Bedrooms: 3
- Bathrooms: 3
- Full bathrooms: 2
- 1/2 bathrooms: 1
- Main level bathrooms: 1
Other
- Level: Main
Dining room
- Level: Main
Entry hall
- Level: Main
Family room
- Level: Main
Kitchen with eating space
- Level: Main
Living room
- Level: Main
Utility room
- Level: Main
Heating
- Forced Air, Heat Pump
Cooling
- Forced Air, Heat Pump
Appliances
- Included: Dishwasher(s), Dryer(s), Refrigerator(s), Stove(s)/Range(s), Washer(s)
Features
- Bath Off Primary, Ceiling Fan(s), Dining Room
- Flooring: Ceramic Tile, Vinyl Plank, Carpet
- Windows: Double Pane/Storm Window
- Basement: None
- Has fireplace: No
Interior area
- Total structure area: 1,910
- Total interior livable area: 1,910 sqft
Property
Parking
- Total spaces: 2
- Parking features: Driveway, Attached Garage, RV Parking
- Attached garage spaces: 2
Features
- Levels: Two
- Stories: 2
- Entry location: Main
- Patio & porch: Bath Off Primary, Ceiling Fan(s), Ceramic Tile, Double Pane/Storm Window, Dining Room
- Has view: Yes
- View description: Territorial
- Waterfront features: Creek
Lot
- Size: 9.75 Acres
- Features: Open Lot, Paved, Arena-Indoor, Barn, Deck, Fenced-Partially, Outbuildings, Patio, RV Parking
- Topography: Equestrian,Level
- Residential vegetation: Garden Space, Pasture
Details
- Parcel number: 180631110030
- Zoning: A1
- Zoning description: Jurisdiction: County
- Special conditions: Standard
Construction
Type & style
- Home type: SingleFamily
- Architectural style: Northwest Contemporary
- Property subtype: Single Family Residence
Materials
- Metal/Vinyl
- Foundation: Poured Concrete
- Roof: Tile
Condition
- Very Good
- Year built: 1987
Utilities & green energy
- Electric: Company: GH Pud
- Sewer: Septic Tank
- Water: Individual Well
- Utilities for property: Xfinity, Xfinity
Community & neighborhood
Location
- Region: Elma
- Subdivision: Elma Rural
Other
Other facts
- Listing terms: Cash Out,Conventional,Farm Home Loan,FHA,USDA Loan,VA Loan
- Cumulative days on market: 7 days
Price history
| Date | Event | Price |
|---|---|---|
| 4/24/2025 | Sold | $685,000-2.1%$359/sqft |
Source: | ||
| 3/24/2025 | Pending sale | $699,900$366/sqft |
Source: | ||
| 3/17/2025 | Listed for sale | $699,900$366/sqft |
Source: | ||
Public tax history
| Year | Property taxes | Tax assessment |
|---|---|---|
| 2024 | $2,444 +5.6% | $293,555 +2.3% |
| 2023 | $2,314 +2.2% | $286,961 |
| 2022 | $2,264 +23% | $286,961 +50.1% |
Find assessor info on the county website
Neighborhood: Satsop
Nearby schools
GreatSchools rating
- 6/10Satsop Elementary SchoolGrades: K-6Distance: 0.5 mi
- 6/10Elma Middle SchoolGrades: 6-8Distance: 3.1 mi
- 7/10Elma High SchoolGrades: 9-12Distance: 3 mi
Get pre-qualified for a loan
At Zillow Home Loans, we can pre-qualify you in as little as 5 minutes with no impact to your credit score.An equal housing lender. NMLS #10287.



