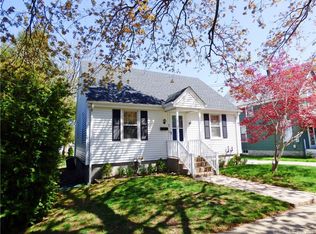Sold for $428,556 on 11/10/25
$428,556
44 Moss Street, Stonington, CT 06379
3beds
1,490sqft
Single Family Residence
Built in 1900
6,098.4 Square Feet Lot
$431,800 Zestimate®
$288/sqft
$2,602 Estimated rent
Home value
$431,800
$397,000 - $471,000
$2,602/mo
Zestimate® history
Loading...
Owner options
Explore your selling options
What's special
Seller is requesting BEST AND FINAL OFFERS by 7 pm on Tuesday, October 21. Welcome to 44 Moss Street in the heart of Pawcatuck Village! This stately Victorian, with its charming wraparound porch, is a home filled with warmth, charm, and original details. Set on the prettiest tree-lined street with sidewalks, in a desirable neighborhood a short distance from downtown Pawcatuck and Westerly, this home offers an ideal balance of classic style and convenience. Inside, you'll find a functional layout featuring original hardwood floors with formal living and dining rooms. There is an additional room on the main level with a side entrance to the backyard - perfect for a family room or office. A half bath and laundry room complete the first floor. Upstairs are three generously sized bedrooms and a full bath. Updates include a new hot water heater, kitchen appliances, storm doors, Trex decking on the front porch, backyard fencing, and a solar system. Town water & sewer, gas heat, detached one-car garage, and a full basement with ample storage and workshop potential add to the home's appeal. Ideally located for coastal living with quick access to Route 1, I-95, and nearby beaches. Enjoy the conveniences of downtown Westerly and Mystic with their many restaurants, shops, parks, arts venues, and the Amtrak station-all just minutes away from home. Discover a home that offers both classic New England charm and everyday practicality. Multiple offers received. Seller is requesting Best and Final Offers by Tuesday, October 21, 7 pm. Enjoy lower electric costs with the home's solar energy system! The leased PPA system transfers easily to the new owner, pending approval by the solar provider. Ask for details on how to take advantage of the existing solar savings.
Zillow last checked: 8 hours ago
Listing updated: November 10, 2025 at 02:07pm
Listed by:
Rose Eapen (860)961-9685,
Berkshire Hathaway NE Prop. 860-536-4906
Bought with:
Donna Simmons, RES.0802395
Mott & Chace Sotheby's Intl Rt
Source: Smart MLS,MLS#: 24132719
Facts & features
Interior
Bedrooms & bathrooms
- Bedrooms: 3
- Bathrooms: 2
- Full bathrooms: 1
- 1/2 bathrooms: 1
Primary bedroom
- Level: Upper
Bedroom
- Level: Upper
Bedroom
- Level: Main
Dining room
- Level: Main
Family room
- Level: Main
Living room
- Level: Main
Heating
- Baseboard, Natural Gas
Cooling
- Wall Unit(s)
Appliances
- Included: Gas Range, Microwave, Refrigerator, Dishwasher, Washer, Dryer, Gas Water Heater, Water Heater
- Laundry: Main Level
Features
- Doors: Storm Door(s)
- Windows: Storm Window(s)
- Basement: Full,Unfinished,Hatchway Access,Interior Entry
- Attic: Access Via Hatch
- Has fireplace: No
Interior area
- Total structure area: 1,490
- Total interior livable area: 1,490 sqft
- Finished area above ground: 1,490
Property
Parking
- Total spaces: 1
- Parking features: Detached, Garage Door Opener
- Garage spaces: 1
Features
- Patio & porch: Wrap Around, Porch
- Exterior features: Sidewalk
- Fencing: Wood
Lot
- Size: 6,098 sqft
- Features: Level, Cleared
Details
- Parcel number: 2074585
- Zoning: RH-10
Construction
Type & style
- Home type: SingleFamily
- Architectural style: Victorian
- Property subtype: Single Family Residence
Materials
- Vinyl Siding
- Foundation: Concrete Perimeter, Stone
- Roof: Asphalt
Condition
- New construction: No
- Year built: 1900
Utilities & green energy
- Sewer: Public Sewer
- Water: Public
- Utilities for property: Cable Available
Green energy
- Energy efficient items: Doors, Windows
- Energy generation: Solar
Community & neighborhood
Location
- Region: Pawcatuck
- Subdivision: Pawcatuck
Price history
| Date | Event | Price |
|---|---|---|
| 11/10/2025 | Sold | $428,556+4.5%$288/sqft |
Source: | ||
| 11/10/2025 | Pending sale | $410,000$275/sqft |
Source: | ||
| 10/23/2025 | Contingent | $410,000$275/sqft |
Source: | ||
| 10/19/2025 | Listed for sale | $410,000+70.8%$275/sqft |
Source: | ||
| 10/2/2019 | Sold | $240,000-1.6%$161/sqft |
Source: | ||
Public tax history
| Year | Property taxes | Tax assessment |
|---|---|---|
| 2025 | $3,944 +4.3% | $198,400 |
| 2024 | $3,780 | $198,400 |
| 2023 | $3,780 -6.6% | $198,400 +25.5% |
Find assessor info on the county website
Neighborhood: Pawcatuck
Nearby schools
GreatSchools rating
- 6/10West Vine Street SchoolGrades: PK-5Distance: 1 mi
- 6/10Stonington Middle SchoolGrades: 6-8Distance: 5.6 mi
- 7/10Stonington High SchoolGrades: 9-12Distance: 1.3 mi
Schools provided by the listing agent
- Elementary: West Vine
- High: Stonington
Source: Smart MLS. This data may not be complete. We recommend contacting the local school district to confirm school assignments for this home.

Get pre-qualified for a loan
At Zillow Home Loans, we can pre-qualify you in as little as 5 minutes with no impact to your credit score.An equal housing lender. NMLS #10287.
Sell for more on Zillow
Get a free Zillow Showcase℠ listing and you could sell for .
$431,800
2% more+ $8,636
With Zillow Showcase(estimated)
$440,436