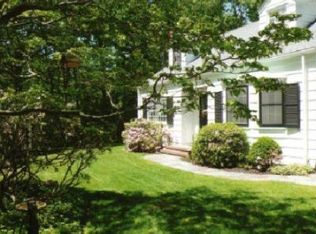Sold for $827,000
$827,000
44 Mud Road, Setauket, NY 11733
3beds
1,755sqft
Single Family Residence, Residential
Built in 1960
0.5 Acres Lot
$859,600 Zestimate®
$471/sqft
$4,540 Estimated rent
Home value
$859,600
$774,000 - $954,000
$4,540/mo
Zestimate® history
Loading...
Owner options
Explore your selling options
What's special
Welcome To Your Dream Home In the Heart Of Historic Setauket! Nestled On .5Acre North of 25A, The Expanded Ranch Offers Timeless Charm, Exceptional Craftsmanship, and Modern Comfort. From the Moment You Arrive, You'll Appreciate the Quality-built Construction, Thoughtful Layout, and Inviting Curb Appeal. This Spacious Home Features Sun-drenched Living Spaces, Gleaming Hardwood Floors, And An Expanded Floor Plan Perfect For Entertaining Or Peaceful Relaxing. Discover an Exceptionally Large Primary Suite Complete With A Luxurious Primary Bath - Your Own Private Retreat. The Heart Of the Home is The Oversized Kitchen, Perfect for Cooking, Gathering, and Entertaining With Ease.
Step Outside To Your Own Backyard Oasis Featuring A Covered Porch, Perfect for Relaxing In the Shade, And A New Paver Patio Ready For Summer Gatherings, Dining Al Fresco, Or Simply Enjoying The Peaceful Surroundings. Mature Landscaping Offers Privacy And Tranquility Year-Round.
Additional Features Include Whole House Generator With New Buried Propane Tank, New Oil Tank, New Heating System, New Double Wall Oven, New Chimney Liner, New Gutters & Gutter Guards, and Wiring for EV Charger In Garage. Located In The Three Village School District, and Just Minutes From Parks, Beaches, Historic Landmarks, Stony Brook University and Hospital, This Is The Home You've Been Waiting for!
Zillow last checked: 8 hours ago
Listing updated: July 14, 2025 at 01:45pm
Listed by:
Lisa M. Godt 516-650-4279,
Signature Premier Properties 631-751-2111
Bought with:
Lisa M. Godt, 40GO1044096
Signature Premier Properties
Source: OneKey® MLS,MLS#: 862894
Facts & features
Interior
Bedrooms & bathrooms
- Bedrooms: 3
- Bathrooms: 3
- Full bathrooms: 2
- 1/2 bathrooms: 1
Primary bedroom
- Description: Expanded & Updated Primary Bedroom Suite With Hardwood Floors & Expanded En-suite Bathroom
- Level: First
Bedroom 2
- Description: Bedroom #2 With Hardwood Floors
- Level: First
Bedroom 3
- Description: Bedroom #3 With Hardwood Floors
- Level: First
Primary bathroom
- Description: Expanded & Updated Primary Bathroom
- Level: First
Bathroom 2
- Description: Updated Full Bathroom In Hallway
- Level: First
Basement
- Description: Partially Finished Full Basement With .5 Bath
- Level: Basement
Dining room
- Description: Formal Dining Room With Hardwood Floors, Corner Fireplace & Bay Window Overlooking Backyard
- Level: First
Kitchen
- Description: Expanded Eat-In-Kitchen With Breakfast Area, Bay Window, and Room For Island!
- Level: First
Living room
- Description: Formal Living Room With Hardwood Floors, Corner Fireplace & Picture Window Overlooking Front Yard
- Level: First
Office
- Description: Office/Sunroom/Mudroom With Walls of Windows
- Level: First
Heating
- Forced Air, Oil
Cooling
- Central Air
Appliances
- Included: Cooktop, Dishwasher, Dryer, Microwave, Oven, Refrigerator, Stainless Steel Appliance(s), Washer
Features
- First Floor Bedroom, First Floor Full Bath, Crown Molding, Eat-in Kitchen, Formal Dining, Primary Bathroom, Master Downstairs, Storage
- Flooring: Ceramic Tile, Hardwood
- Basement: Full
- Attic: Full,Storage,Unfinished
- Number of fireplaces: 1
- Fireplace features: Living Room, Masonry, Wood Burning
Interior area
- Total structure area: 1,755
- Total interior livable area: 1,755 sqft
Property
Parking
- Total spaces: 2
- Parking features: Attached, Driveway, Garage, Garage Door Opener
- Garage spaces: 2
- Has uncovered spaces: Yes
Features
- Levels: One
- Patio & porch: Covered, Patio, Porch
- Exterior features: Garden, Mailbox
- Fencing: Back Yard,Chain Link
- Has view: Yes
- View description: Neighborhood, Trees/Woods
Lot
- Size: 0.50 Acres
- Features: Back Yard, Corner Lot, Front Yard, Landscaped, Level, Near School, Private, Sprinklers In Front, Sprinklers In Rear
- Residential vegetation: Partially Wooded
Details
- Parcel number: 0200109000100005000
- Special conditions: None
- Other equipment: Generator
Construction
Type & style
- Home type: SingleFamily
- Architectural style: Exp Ranch
- Property subtype: Single Family Residence, Residential
Materials
- Cedar, Shake Siding
- Foundation: Concrete Perimeter
Condition
- Year built: 1960
Utilities & green energy
- Sewer: Cesspool
- Water: Public
- Utilities for property: Cable Connected, Electricity Connected, Trash Collection Public, Water Connected
Community & neighborhood
Location
- Region: Setauket
- Subdivision: North of 25A
Other
Other facts
- Listing agreement: Exclusive Right To Sell
Price history
| Date | Event | Price |
|---|---|---|
| 7/14/2025 | Sold | $827,000+10.3%$471/sqft |
Source: | ||
| 6/17/2025 | Pending sale | $749,990$427/sqft |
Source: | ||
| 5/29/2025 | Listed for sale | $749,990+66.7%$427/sqft |
Source: | ||
| 1/11/2019 | Sold | $450,000-1.7%$256/sqft |
Source: | ||
| 8/19/2018 | Pending sale | $458,000$261/sqft |
Source: Charles Rutenberg Realty Inc #10510145 Report a problem | ||
Public tax history
| Year | Property taxes | Tax assessment |
|---|---|---|
| 2024 | -- | $3,650 |
| 2023 | -- | $3,650 |
| 2022 | -- | $3,650 |
Find assessor info on the county website
Neighborhood: 11733
Nearby schools
GreatSchools rating
- 7/10Setauket Elementary SchoolGrades: PK-6Distance: 0.8 mi
- 8/10Paul J Gelinas Junior High SchoolGrades: 7-9Distance: 0.2 mi
- 10/10Ward Melville Senior High SchoolGrades: 9-12Distance: 3.2 mi
Schools provided by the listing agent
- Elementary: Setauket Elementary School
- Middle: Paul J Gelinas Junior High School
- High: Ward Melville Senior High School
Source: OneKey® MLS. This data may not be complete. We recommend contacting the local school district to confirm school assignments for this home.
Get a cash offer in 3 minutes
Find out how much your home could sell for in as little as 3 minutes with a no-obligation cash offer.
Estimated market value$859,600
Get a cash offer in 3 minutes
Find out how much your home could sell for in as little as 3 minutes with a no-obligation cash offer.
Estimated market value
$859,600
