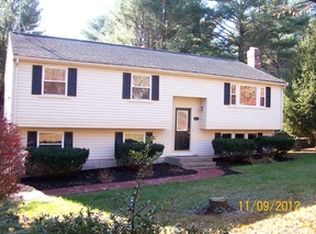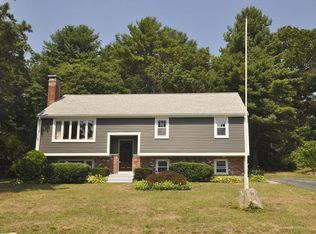Sold for $720,000
$720,000
44 Musket Rd, Plymouth, MA 02360
4beds
2,390sqft
Single Family Residence
Built in 1976
0.46 Acres Lot
$729,700 Zestimate®
$301/sqft
$4,059 Estimated rent
Home value
$729,700
$671,000 - $795,000
$4,059/mo
Zestimate® history
Loading...
Owner options
Explore your selling options
What's special
Charming Garrison Colonial with Permitted In-Law/ADU! Welcome to this beautifully maintained Garrison Colonial offering a versatile and spacious layout perfect for today’s lifestyle. The main level features an open floor plan with gleaming hardwood floors throughout and an updated kitchen, ideal for cooking and entertaining.The inviting family room boasts cathedral ceilings, a skylight that fills the space with natural light, a cozy loft area, and direct access to the deck—perfect for indoor-outdoor living. Step outside to enjoy a large, fully fenced backyard offering both privacy and space for recreation, gardening, or gatherings. A standout feature is the permitted in-law/ADU, providing flexibility for multi-generational living, guests, or potential rental income. Don’t miss this unique opportunity to own a home that blends character, modern updates, and functional living space!
Zillow last checked: 8 hours ago
Listing updated: October 16, 2025 at 09:53am
Listed by:
Brenda Sutherland 508-360-6902,
RE/MAX Real Estate Center 508-746-8402
Bought with:
The Loonie Team
Loonie Team Realty
Source: MLS PIN,MLS#: 73416088
Facts & features
Interior
Bedrooms & bathrooms
- Bedrooms: 4
- Bathrooms: 3
- Full bathrooms: 2
- 1/2 bathrooms: 1
Primary bedroom
- Features: Flooring - Hardwood
- Level: Second
Bedroom 2
- Features: Flooring - Hardwood
- Level: Second
Bedroom 3
- Features: Flooring - Hardwood
- Level: Second
Bedroom 4
- Level: Basement
Bathroom 1
- Level: First
Bathroom 2
- Level: Second
Bathroom 3
- Level: Basement
Dining room
- Features: Flooring - Hardwood, Wainscoting
- Level: First
Kitchen
- Features: Flooring - Hardwood, Pantry, Countertops - Stone/Granite/Solid, Kitchen Island
- Level: First
Living room
- Features: Skylight, Cathedral Ceiling(s), Ceiling Fan(s), Flooring - Hardwood
- Level: First
Office
- Level: Second
Heating
- Forced Air, Oil
Cooling
- Central Air, Ductless
Appliances
- Included: Range, Dishwasher
- Laundry: In Basement, Electric Dryer Hookup, Washer Hookup
Features
- Home Office, Kitchen
- Flooring: Wood, Tile, Laminate
- Basement: Full,Finished,Walk-Out Access,Concrete
- Number of fireplaces: 1
- Fireplace features: Dining Room
Interior area
- Total structure area: 2,390
- Total interior livable area: 2,390 sqft
- Finished area above ground: 2,390
Property
Parking
- Total spaces: 6
- Parking features: Paved Drive, Off Street
- Uncovered spaces: 6
Features
- Patio & porch: Patio, Covered
- Exterior features: Patio, Covered Patio/Deck, Hot Tub/Spa, Storage, Sprinkler System, Fenced Yard
- Has spa: Yes
- Spa features: Private
- Fencing: Fenced/Enclosed,Fenced
Lot
- Size: 0.46 Acres
- Features: Level
Details
- Parcel number: M:0106 B:0003 L:001617,1133962
- Zoning: R25
Construction
Type & style
- Home type: SingleFamily
- Architectural style: Garrison
- Property subtype: Single Family Residence
Materials
- Frame
- Foundation: Concrete Perimeter
- Roof: Shingle
Condition
- Year built: 1976
Utilities & green energy
- Electric: Circuit Breakers
- Sewer: Private Sewer
- Water: Public
- Utilities for property: for Electric Range, for Electric Oven, for Electric Dryer, Washer Hookup
Community & neighborhood
Location
- Region: Plymouth
Other
Other facts
- Listing terms: Contract
Price history
| Date | Event | Price |
|---|---|---|
| 10/15/2025 | Sold | $720,000-1.2%$301/sqft |
Source: MLS PIN #73416088 Report a problem | ||
| 8/19/2025 | Listed for sale | $729,000+515.2%$305/sqft |
Source: MLS PIN #73416088 Report a problem | ||
| 4/21/1995 | Sold | $118,500-6.7%$50/sqft |
Source: Public Record Report a problem | ||
| 2/24/1992 | Sold | $127,000$53/sqft |
Source: Public Record Report a problem | ||
Public tax history
| Year | Property taxes | Tax assessment |
|---|---|---|
| 2025 | $8,004 +2.4% | $630,700 +3.9% |
| 2024 | $7,816 +12.1% | $607,300 +19.4% |
| 2023 | $6,972 +10% | $508,500 +23.8% |
Find assessor info on the county website
Neighborhood: Micajah Heights
Nearby schools
GreatSchools rating
- 7/10West Elementary SchoolGrades: K-5Distance: 1.2 mi
- 4/10Plymouth Community Intermediate SchoolGrades: 6-8Distance: 3.4 mi
- 5/10Plymouth North High SchoolGrades: 9-12Distance: 3.9 mi
Get a cash offer in 3 minutes
Find out how much your home could sell for in as little as 3 minutes with a no-obligation cash offer.
Estimated market value$729,700
Get a cash offer in 3 minutes
Find out how much your home could sell for in as little as 3 minutes with a no-obligation cash offer.
Estimated market value
$729,700

