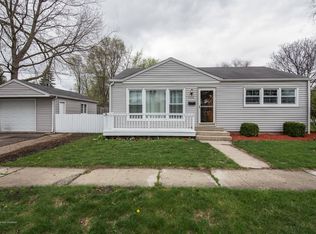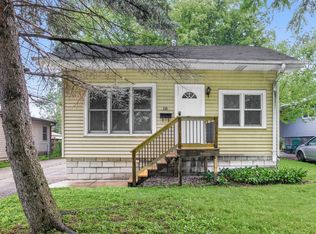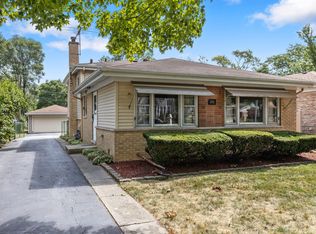Closed
$355,000
44 N Addison Rd, Villa Park, IL 60181
3beds
1,768sqft
Single Family Residence
Built in 1986
7,550 Square Feet Lot
$380,500 Zestimate®
$201/sqft
$3,299 Estimated rent
Home value
$380,500
$346,000 - $419,000
$3,299/mo
Zestimate® history
Loading...
Owner options
Explore your selling options
What's special
Great split-level home with three bedrooms, two full bathrooms, lower-level family room, and eat-in kitchen with pantry. Sliding glass door off kitchen to the bonus sunroom that leads to the huge deck and fully fenced yard, perfect for entertaining! Newer roof, siding, furnace, A/C, water heater. Close to expressways, train, shopping and restaurants. Home is being sold as-is.
Zillow last checked: 8 hours ago
Listing updated: August 22, 2024 at 04:18pm
Listing courtesy of:
Erin Palomo 630-545-9860,
Keller Williams Premiere Properties
Bought with:
Michelle Vykruta
Platinum Partners Realtors
Source: MRED as distributed by MLS GRID,MLS#: 12102875
Facts & features
Interior
Bedrooms & bathrooms
- Bedrooms: 3
- Bathrooms: 2
- Full bathrooms: 2
Primary bedroom
- Features: Flooring (Carpet)
- Level: Second
- Area: 165 Square Feet
- Dimensions: 11X15
Bedroom 2
- Features: Flooring (Carpet)
- Level: Second
- Area: 130 Square Feet
- Dimensions: 10X13
Bedroom 3
- Features: Flooring (Carpet)
- Level: Second
- Area: 144 Square Feet
- Dimensions: 12X12
Deck
- Level: Main
Family room
- Level: Lower
- Area: 336 Square Feet
- Dimensions: 16X21
Kitchen
- Features: Kitchen (Eating Area-Table Space, Pantry-Closet), Flooring (Ceramic Tile)
- Level: Main
- Area: 240 Square Feet
- Dimensions: 15X16
Laundry
- Level: Lower
- Area: 154 Square Feet
- Dimensions: 11X14
Living room
- Features: Flooring (Carpet), Window Treatments (Bay Window(s), Blinds)
- Level: Main
- Area: 336 Square Feet
- Dimensions: 16X21
Sun room
- Level: Main
- Area: 104 Square Feet
- Dimensions: 13X8
Heating
- Natural Gas, Forced Air
Cooling
- Central Air
Appliances
- Included: Range, Microwave, Dishwasher, Refrigerator, Gas Water Heater
Features
- Cathedral Ceiling(s), Pantry
- Basement: Finished,Crawl Space,Rec/Family Area,Partial
Interior area
- Total structure area: 1,768
- Total interior livable area: 1,768 sqft
Property
Parking
- Total spaces: 2.5
- Parking features: Asphalt, Garage Door Opener, On Site, Other, Detached, Garage
- Garage spaces: 2.5
- Has uncovered spaces: Yes
Accessibility
- Accessibility features: No Disability Access
Features
- Levels: Bi-Level
- Patio & porch: Deck
- Fencing: Fenced
Lot
- Size: 7,550 sqft
- Dimensions: 50 X 151
Details
- Additional structures: Shed(s), Garage(s)
- Parcel number: 0604320018
- Special conditions: None
- Other equipment: Ceiling Fan(s), Sump Pump
Construction
Type & style
- Home type: SingleFamily
- Architectural style: Bi-Level
- Property subtype: Single Family Residence
Materials
- Vinyl Siding
Condition
- New construction: No
- Year built: 1986
Utilities & green energy
- Sewer: Public Sewer
- Water: Public
Community & neighborhood
Security
- Security features: Carbon Monoxide Detector(s)
Community
- Community features: Curbs, Sidewalks, Street Paved
Location
- Region: Villa Park
Other
Other facts
- Listing terms: Conventional
- Ownership: Fee Simple
Price history
| Date | Event | Price |
|---|---|---|
| 8/21/2024 | Sold | $355,000+4.4%$201/sqft |
Source: | ||
| 7/12/2024 | Contingent | $340,000$192/sqft |
Source: | ||
| 7/7/2024 | Listed for sale | $340,000$192/sqft |
Source: | ||
Public tax history
| Year | Property taxes | Tax assessment |
|---|---|---|
| 2024 | $6,536 +6% | $102,474 +8.1% |
| 2023 | $6,167 -6.8% | $94,760 +4% |
| 2022 | $6,616 +4.3% | $91,090 +2.6% |
Find assessor info on the county website
Neighborhood: 60181
Nearby schools
GreatSchools rating
- 4/10Schafer Elementary SchoolGrades: K-5Distance: 0.7 mi
- 4/10Jefferson Middle SchoolGrades: 6-8Distance: 0.4 mi
- 9/10Willowbrook High SchoolGrades: 9-12Distance: 1.9 mi
Schools provided by the listing agent
- Elementary: Schafer Elementary School
- Middle: Jefferson Middle School
- High: Willowbrook High School
- District: 45
Source: MRED as distributed by MLS GRID. This data may not be complete. We recommend contacting the local school district to confirm school assignments for this home.
Get a cash offer in 3 minutes
Find out how much your home could sell for in as little as 3 minutes with a no-obligation cash offer.
Estimated market value$380,500
Get a cash offer in 3 minutes
Find out how much your home could sell for in as little as 3 minutes with a no-obligation cash offer.
Estimated market value
$380,500


