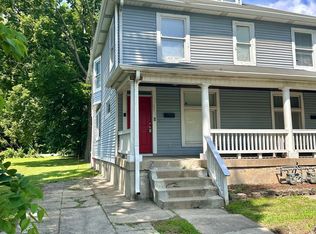Welcome to your new sanctuary! This stunningly remodeled Craftsman home offers 2 bedrooms, 3 full bathrooms, and a bonus room that redefines luxury living. With meticulous attention to detail and high-end finishes throughout, this home is truly a masterpiece.
Step inside to discover a world of design excellence, from the brand-new flooring to the top-of-the-line appliances. The kitchens and bathrooms have been completely renovated to perfection, showcasing exquisite craftsmanship and style. Every element in this home has been carefully selected to create a cohesive and envy-inducing living space.
The upper level has been transformed into the ultimate bonus room, offering plenty of space to stretch out and relax and has a full luxurious bathroom, this space is ideal for unwinding after a long day.
Conveniently located with easy access to downtown, Irvington, and Fountain Square, you'll have the best of Indianapolis right at your fingertips.
Don't let this opportunity slip away. Schedule a viewing today and experience the epitome of luxury living in Indianapolis!
Key Features:
Beautifully remodeled Craftsman home
2 bedrooms, 3 full bathrooms
Bonus room on upper level
High-end finishes and fixtures throughout
Convenient access to downtown and surrounding areas
Tenant Benefits Package included
Move-in ready and waiting for you to call home
All ES Property Management residents are enrolled in the Tenant Benefits Package (TBP) for $50.00/month which includes renters insurance, HVAC air filter delivery (for applicable properties), credit building to help boost your credit score with timely rent payments, $1M Identity Protection, move-in concierge service making utility connection and home service setup a breeze during your move-in, our best-in-class resident rewards program, and much more!
To lessen the burden of a traditional security deposit, ES Property has partnered with Rhino, a security deposit alternative.
Home is not available for section 8.
Non smoking home only.
ES Property Management
House for rent
$1,750/mo
44 N Oakland Ave, Indianapolis, IN 46201
2beds
1,734sqft
Price may not include required fees and charges.
Single family residence
Available now
-- Pets
-- A/C
-- Laundry
-- Parking
-- Heating
What's special
Remodeled craftsman homeExquisite craftsmanshipBonus roomHigh-end finishesTop-of-the-line appliancesBrand-new flooring
- 49 days
- on Zillow |
- -- |
- -- |
Travel times
Facts & features
Interior
Bedrooms & bathrooms
- Bedrooms: 2
- Bathrooms: 3
- Full bathrooms: 3
Interior area
- Total interior livable area: 1,734 sqft
Video & virtual tour
Property
Parking
- Details: Contact manager
Details
- Parcel number: 491005117014000101
Construction
Type & style
- Home type: SingleFamily
- Property subtype: Single Family Residence
Community & HOA
Location
- Region: Indianapolis
Financial & listing details
- Lease term: Contact For Details
Price history
| Date | Event | Price |
|---|---|---|
| 6/19/2025 | Listed for rent | $1,750+6.1%$1/sqft |
Source: Zillow Rentals | ||
| 6/10/2024 | Listing removed | -- |
Source: Zillow Rentals | ||
| 5/29/2024 | Price change | $1,650-4.3%$1/sqft |
Source: Zillow Rentals | ||
| 4/2/2024 | Price change | $1,725-2.8%$1/sqft |
Source: Zillow Rentals | ||
| 3/8/2024 | Price change | $1,775-1.1%$1/sqft |
Source: Zillow Rentals | ||
![[object Object]](https://photos.zillowstatic.com/fp/824d80e07fdb52e797e82606f66248ea-p_i.jpg)
