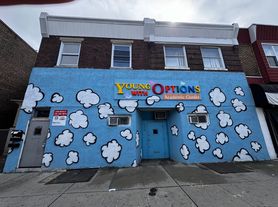This 120 sq. ft. Philadelphia residence at 44 N Yewdall St offers a blend of historic charm and modern amenities. The two-story home boasts three bedrooms, including a spacious 160 sq. ft. primary bedroom. The interior has been thoughtfully renovated, featuring gleaming hardwood floors throughout most rooms, creating a warm and inviting atmosphere.
The home's layout includes two living rooms, providing ample space for relaxation and entertainment. A standout feature is the elegant bay window, which floods the space with natural light and adds architectural interest. The single bathroom showcases a vibrant blue tile design, adding a pop of color to the otherwise neutral palette.
The kitchen, while compact, is efficiently designed with updated appliances, including a stacked washer and dryer unit for convenience. A charming fireplace with a decorative mantel serves as a focal point in one of the living areas, hinting at the home's historical roots.
The property is spread across two floors, with 540 sq. ft. on the ground level and 480 sq. ft. above. This configuration allows for a comfortable separation of living and sleeping areas. The neutral wall colors throughout provide a blank canvas for personalization, while the white trim and doors add a crisp, clean look to the space.
With its combination of character-rich features and modern updates, this Philadelphia home offers a comfortable and stylish urban living experience.
Qualifications / General Screening Criteria:
Rental applications must be complete, correct and verified.
Gross monthly income must provable and be at least 3 times rent or tenant must have a housing choice voucher.
Applicants must have a proven history of on-time rental payments not including the COVID-19 emergency period.
Applicants must have a good relevant credit history or tenant must have a housing choice voucher.
Applicants must have no evictions in the last 4 years except during the COVID-19 emergency period.
House for rent
$1,400/mo
44 N Yewdall St, Philadelphia, PA 19139
3beds
1,060sqft
Price may not include required fees and charges.
Single family residence
Available now
-- Pets
-- A/C
In unit laundry
-- Parking
-- Heating
What's special
Historic charmHistorical rootsModern updatesModern amenitiesWhite trim and doorsNatural lightCharacter-rich features
- 13 days
- on Zillow |
- -- |
- -- |
Travel times
Renting now? Get $1,000 closer to owning
Unlock a $400 renter bonus, plus up to a $600 savings match when you open a Foyer+ account.
Offers by Foyer; terms for both apply. Details on landing page.
Facts & features
Interior
Bedrooms & bathrooms
- Bedrooms: 3
- Bathrooms: 1
- Full bathrooms: 1
Appliances
- Included: Dryer, Stove, Washer
- Laundry: In Unit
Interior area
- Total interior livable area: 1,060 sqft
Video & virtual tour
Property
Parking
- Details: Contact manager
Details
- Parcel number: 041121400
Construction
Type & style
- Home type: SingleFamily
- Property subtype: Single Family Residence
Community & HOA
Location
- Region: Philadelphia
Financial & listing details
- Lease term: Contact For Details
Price history
| Date | Event | Price |
|---|---|---|
| 9/12/2025 | Listed for rent | $1,400+40%$1/sqft |
Source: Zillow Rentals | ||
| 2/20/2019 | Listing removed | $1,000$1/sqft |
Source: BHHS Fox & Roach-Center City W #PAPH362248 | ||
| 12/6/2018 | Listed for rent | $1,000$1/sqft |
Source: BHHS Fox & Roach-Center City W #PAPH362248 | ||
| 10/9/2018 | Sold | $55,000-8.2%$52/sqft |
Source: Public Record | ||
| 9/10/2018 | Pending sale | $59,900$57/sqft |
Source: BHHS Fox & Roach - Center City-Society Hill #1003260398 | ||
