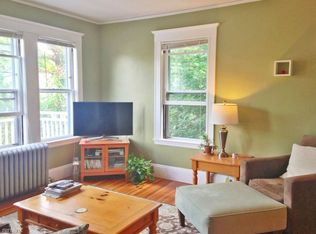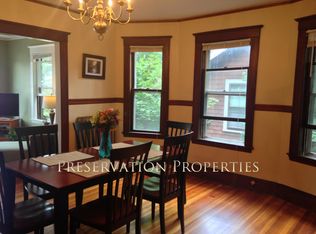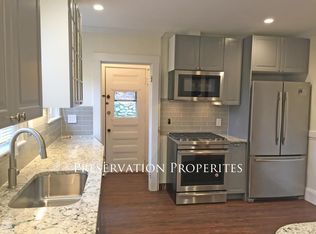Sold for $1,225,000 on 05/01/24
$1,225,000
44 Nonantum St, Brighton, MA 02135
5beds
2,970sqft
2 Family - 2 Units Up/Down
Built in 1916
-- sqft lot
$1,295,700 Zestimate®
$412/sqft
$2,838 Estimated rent
Home value
$1,295,700
$1.18M - $1.44M
$2,838/mo
Zestimate® history
Loading...
Owner options
Explore your selling options
What's special
Large Oak Square two family with 3 levels of living space. 1st floor 2BR with updated granite & stainless kitchen and tiled walk-in shower bath. Nice details include entry foyer with columns open to LR. Newer windows on 1st floor. Unit 2 is 2nd & 3rd Fl duplex 3BR, 2BA with office and family room. Easily upgraded to 4BR 2BA if desired. W/D and bsmt storage for both units. 5 decks and porches for sunset views and nice little back and side yard for a garden BBQ. Good sun exposure facing west. Good rental history of $2600 & $3200 but rents can be easily increased. 1st floor on lease thru June, 2024. Exterior fully stained & painted, granite stairs relayed 2023. Great space, great location and owner says 'hard to part with'.
Zillow last checked: 8 hours ago
Listing updated: May 02, 2024 at 02:44pm
Listed by:
Ed Lyon 617-719-4614,
Preservation Properties 617-527-3700,
Ed Lyon EcoBroker Group 617-719-4614
Bought with:
Kiley Brock Team
Compass
Source: MLS PIN,MLS#: 73202884
Facts & features
Interior
Bedrooms & bathrooms
- Bedrooms: 5
- Bathrooms: 3
- Full bathrooms: 3
Heating
- Hot Water, Natural Gas, Unit Control, Electric
Cooling
- None
Appliances
- Laundry: Gas Dryer Hookup, Electric Dryer Hookup, Washer Hookup
Features
- Pantry, Crown Molding, Stone/Granite/Solid Counters, Upgraded Cabinets, Bathroom with Shower Stall, Remodeled, Internet Available - Unknown, Bathroom With Tub & Shower, Living Room, Dining Room, Kitchen, Family Room, Office/Den
- Flooring: Tile, Varies, Hardwood, Stone / Slate, Stone/Ceramic Tile
- Doors: Storm Door(s)
- Windows: Storm Window(s), Screens
- Basement: Full,Interior Entry,Concrete,Unfinished
- Has fireplace: No
Interior area
- Total structure area: 2,970
- Total interior livable area: 2,970 sqft
Property
Parking
- Parking features: Open
- Has uncovered spaces: Yes
Features
- Patio & porch: Porch
- Exterior features: Balcony/Deck, Balcony, Rain Gutters, Garden, Stone Wall
Lot
- Size: 4,142 sqft
- Features: Gentle Sloping, Level
Details
- Parcel number: W:22 P:04484 S:000,1220478
- Zoning: R2
Construction
Type & style
- Home type: MultiFamily
- Property subtype: 2 Family - 2 Units Up/Down
Materials
- Frame
- Foundation: Stone
- Roof: Shingle
Condition
- Year built: 1916
Utilities & green energy
- Electric: 110 Volts, Circuit Breakers, Individually Metered
- Sewer: Public Sewer
- Water: Public
- Utilities for property: for Gas Range, for Gas Dryer, for Electric Dryer, Washer Hookup
Green energy
- Energy efficient items: Thermostat
Community & neighborhood
Community
- Community features: Public Transportation, Shopping, Tennis Court(s), Park, Walk/Jog Trails, Golf, Medical Facility, Laundromat, Bike Path, Conservation Area, Highway Access, House of Worship, Private School, Public School, T-Station, University, Sidewalks
Location
- Region: Brighton
HOA & financial
Other financial information
- Total actual rent: 5800
Other
Other facts
- Listing terms: Contract
- Road surface type: Paved
Price history
| Date | Event | Price |
|---|---|---|
| 5/1/2024 | Sold | $1,225,000+11.4%$412/sqft |
Source: MLS PIN #73202884 | ||
| 2/16/2024 | Listed for sale | $1,100,000+331.4%$370/sqft |
Source: MLS PIN #73202884 | ||
| 6/6/2020 | Listing removed | $2,400$1/sqft |
Source: Preservation Properties | ||
| 6/4/2020 | Listed for rent | $2,400+6.7%$1/sqft |
Source: Preservation Properties | ||
| 4/19/2018 | Listing removed | $2,250$1/sqft |
Source: Edge Realty Advisors | ||
Public tax history
| Year | Property taxes | Tax assessment |
|---|---|---|
| 2025 | $10,710 +4.9% | $924,900 -1.2% |
| 2024 | $10,207 +9.6% | $936,400 +8% |
| 2023 | $9,312 +3.7% | $867,000 +5% |
Find assessor info on the county website
Neighborhood: Brighton
Nearby schools
GreatSchools rating
- 5/10Mary Lyon K-8 SchoolGrades: K-8Distance: 0.4 mi
- 2/10Lyon High SchoolGrades: 9-12Distance: 0.5 mi
- 4/10Edison K-8Grades: PK-8Distance: 0.5 mi
Get a cash offer in 3 minutes
Find out how much your home could sell for in as little as 3 minutes with a no-obligation cash offer.
Estimated market value
$1,295,700
Get a cash offer in 3 minutes
Find out how much your home could sell for in as little as 3 minutes with a no-obligation cash offer.
Estimated market value
$1,295,700


