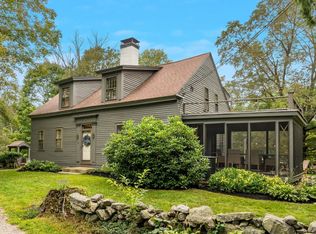Closed
Listed by:
Hope Lacasse,
Hope Lacasse Real Estate, LLC 603-589-4037
Bought with: Hope Lacasse Real Estate, LLC
$710,000
44 Old Chester Road, Derry, NH 03038
3beds
2,472sqft
Single Family Residence
Built in 2013
2.8 Acres Lot
$755,600 Zestimate®
$287/sqft
$3,988 Estimated rent
Home value
$755,600
$718,000 - $793,000
$3,988/mo
Zestimate® history
Loading...
Owner options
Explore your selling options
What's special
Discover the elegance and comfort in this pristine custom cape, nestled on a sprawling 2.8-acre lot along a serene country road. Boasting nearly 2500 square feet of living space, plus an expansive unfinished basement for storage or future expansion. The winding driveway welcomes you with a large farmer's porch and a convenient 2-car garage. Step through the new front door into an inviting open foyer that transitions into a custom kitchen designed to relax and get creative, featuring a 7-foot center island, granite countertops, and stainless appliances, including an induction stove. Sliding doors lead to new composite decking, offering a perfect indoor and outdoor living blend. Entertain in style in the adjacent dining room or unwind in the front-to-back living room, complete with a fireplace. The primary suite is a haven, offering a walk-in closet, a private bath with tile flooring, double sinks, a step-in shower, and a soaking tub. Every detail of the home has been meticulously maintained. Newer and upgraded features include wide plank hardwood and tile flooring, new faucets, recessed lighting, a new garage door, a heated garage, and whole-house surge protection. FHA heating with a whole-house filter, central air, and lush landscaping with irrigation. Additional storage in the Tufts shed and energy-efficient solar panels. Your dream home awaits. Open house Saturday 3/9 from 11-1 pm. Offer deadline Sunday at 7pm
Zillow last checked: 8 hours ago
Listing updated: May 15, 2024 at 11:49am
Listed by:
Hope Lacasse,
Hope Lacasse Real Estate, LLC 603-589-4037
Bought with:
Rebecca J Marquis
Hope Lacasse Real Estate, LLC
Source: PrimeMLS,MLS#: 4987153
Facts & features
Interior
Bedrooms & bathrooms
- Bedrooms: 3
- Bathrooms: 3
- Full bathrooms: 1
- 3/4 bathrooms: 1
- 1/2 bathrooms: 1
Heating
- Propane, Forced Air
Cooling
- Central Air
Appliances
- Included: Dishwasher, Microwave, Refrigerator, Induction Cooktop
- Laundry: 1st Floor Laundry
Features
- Dining Area, Kitchen Island, Primary BR w/ BA, Soaking Tub, Walk-In Closet(s)
- Flooring: Ceramic Tile, Hardwood, Tile
- Basement: Interior Stairs,Storage Space,Walkout,Walk-Out Access
- Number of fireplaces: 1
- Fireplace features: Gas, 1 Fireplace
Interior area
- Total structure area: 3,752
- Total interior livable area: 2,472 sqft
- Finished area above ground: 2,472
- Finished area below ground: 0
Property
Parking
- Total spaces: 2
- Parking features: Paved, Auto Open, Direct Entry, Heated Garage, Driveway, Parking Spaces 1 - 10
- Garage spaces: 2
- Has uncovered spaces: Yes
Accessibility
- Accessibility features: 1st Floor 1/2 Bathroom, 1st Floor Hrd Surfce Flr, Hard Surface Flooring, Kitchen w/5 Ft. Diameter, Paved Parking, 1st Floor Laundry
Features
- Levels: Two
- Stories: 2
- Patio & porch: Covered Porch
- Exterior features: Deck, Shed
- Frontage length: Road frontage: 100
Lot
- Size: 2.80 Acres
- Features: Country Setting, Landscaped
Details
- Additional structures: Outbuilding
- Parcel number: DERYM52B40L1
- Zoning description: residential
Construction
Type & style
- Home type: SingleFamily
- Architectural style: Cape
- Property subtype: Single Family Residence
Materials
- Vinyl Siding
- Foundation: Concrete
- Roof: Architectural Shingle
Condition
- New construction: No
- Year built: 2013
Utilities & green energy
- Electric: Circuit Breakers
- Sewer: Private Sewer
- Utilities for property: Cable at Site
Community & neighborhood
Security
- Security features: Smoke Detector(s)
Location
- Region: Derry
Other
Other facts
- Road surface type: Paved
Price history
| Date | Event | Price |
|---|---|---|
| 5/15/2024 | Sold | $710,000+4.6%$287/sqft |
Source: | ||
| 3/11/2024 | Contingent | $679,000$275/sqft |
Source: | ||
| 3/7/2024 | Listed for sale | $679,000+94%$275/sqft |
Source: | ||
| 3/24/2015 | Sold | $349,933+2.9%$142/sqft |
Source: Public Record Report a problem | ||
| 9/16/2013 | Sold | $340,000$138/sqft |
Source: Public Record Report a problem | ||
Public tax history
| Year | Property taxes | Tax assessment |
|---|---|---|
| 2024 | $12,152 +3.6% | $650,200 +14.6% |
| 2023 | $11,734 +8.6% | $567,400 |
| 2022 | $10,803 +7.2% | $567,400 +37% |
Find assessor info on the county website
Neighborhood: 03038
Nearby schools
GreatSchools rating
- 6/10Derry Village SchoolGrades: K-5Distance: 1.5 mi
- 5/10West Running Brook Middle SchoolGrades: 6-8Distance: 1.6 mi
Schools provided by the listing agent
- High: Pinkerton Academy
- District: Derry School District SAU #10
Source: PrimeMLS. This data may not be complete. We recommend contacting the local school district to confirm school assignments for this home.
Get a cash offer in 3 minutes
Find out how much your home could sell for in as little as 3 minutes with a no-obligation cash offer.
Estimated market value$755,600
Get a cash offer in 3 minutes
Find out how much your home could sell for in as little as 3 minutes with a no-obligation cash offer.
Estimated market value
$755,600
