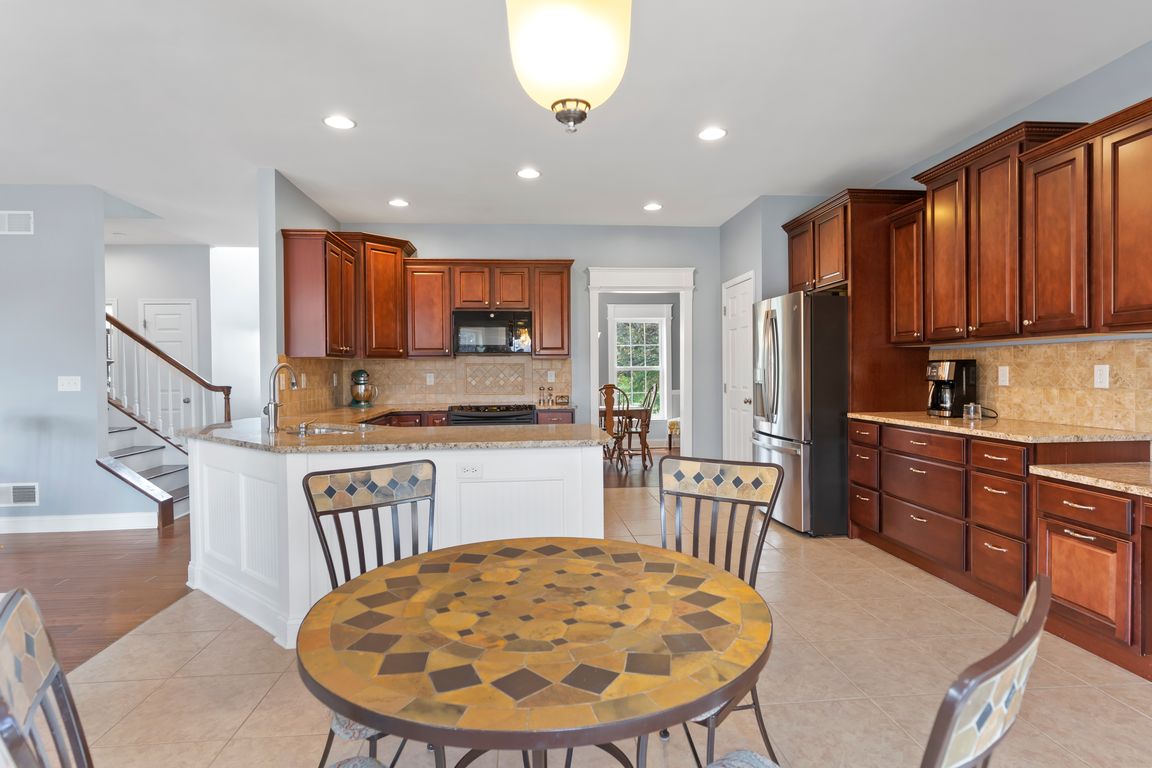
Pending
$600,000
4beds
3,595sqft
44 Old Coach Ln, Carlisle, PA 17013
4beds
3,595sqft
Single family residence
Built in 2007
0.44 Acres
2 Attached garage spaces
$167 price/sqft
What's special
Partially finished basementExpansive lotPrivate workout roomPatio with firepitWalkout stairsGenerous bedrooms
Located in Meadowbrook Farms, Middlesex Township, Cumberland Valley School District. This stunning traditional home offers a perfect blend of comfort and elegance. Built in 2007, this meticulously maintained residence boasts thoughtfully designed living space, ideal for both relaxation and entertaining, generous bedrooms and three and a half bathrooms, ensuring ...
- 30 days
- on Zillow |
- 342 |
- 17 |
Likely to sell faster than
Source: Bright MLS,MLS#: PACB2043702
Travel times
Kitchen
Living Room
Primary Bedroom
Dining Room
Zillow last checked: 7 hours ago
Listing updated: July 18, 2025 at 07:47am
Listed by:
Nicole Pearson 717-609-7619,
Howard Hanna Company-Carlisle 7172431000
Source: Bright MLS,MLS#: PACB2043702
Facts & features
Interior
Bedrooms & bathrooms
- Bedrooms: 4
- Bathrooms: 4
- Full bathrooms: 3
- 1/2 bathrooms: 1
- Main level bathrooms: 1
Rooms
- Room types: Living Room, Dining Room, Primary Bedroom, Bedroom 2, Bedroom 3, Kitchen, Family Room, Foyer, Bedroom 1, Laundry, Bathroom 1, Bathroom 3, Primary Bathroom, Half Bath
Primary bedroom
- Features: Flooring - Wood, Crown Molding, Primary Bedroom - Sitting Area, Recessed Lighting, Walk-In Closet(s), Attached Bathroom
- Level: Upper
Bedroom 1
- Features: Flooring - Wood, Ceiling Fan(s)
- Level: Upper
Bedroom 2
- Features: Flooring - Wood, Ceiling Fan(s), Walk-In Closet(s)
- Level: Upper
Bedroom 3
- Features: Flooring - Wood, Ceiling Fan(s), Walk-In Closet(s)
- Level: Upper
Primary bathroom
- Features: Flooring - Tile/Brick, Soaking Tub, Bathroom - Walk-In Shower, Double Sink
- Level: Upper
Bathroom 1
- Features: Flooring - Tile/Brick, Bathroom - Tub Shower
- Level: Upper
Bathroom 3
- Features: Flooring - Tile/Brick, Bathroom - Walk-In Shower
- Level: Lower
Dining room
- Features: Flooring - Wood, Crown Molding, Chair Rail
- Level: Main
Family room
- Features: Flooring - Carpet
- Level: Lower
Foyer
- Features: Flooring - Wood, Cathedral/Vaulted Ceiling
- Level: Main
Half bath
- Features: Flooring - Wood
- Level: Main
Kitchen
- Features: Flooring - Tile/Brick, Granite Counters, Pantry, Eat-in Kitchen, Recessed Lighting
- Level: Main
Laundry
- Features: Flooring - Tile/Brick
- Level: Main
Living room
- Features: Flooring - Wood, Ceiling Fan(s), Fireplace - Gas, Recessed Lighting
- Level: Main
Heating
- Heat Pump, Baseboard, Electric
Cooling
- Central Air, Electric
Appliances
- Included: Electric Water Heater
- Laundry: Laundry Room
Features
- Basement: Full,Partially Finished,Walk-Out Access,Concrete,Interior Entry,Sump Pump,Heated
- Has fireplace: No
Interior area
- Total structure area: 3,595
- Total interior livable area: 3,595 sqft
- Finished area above ground: 2,795
- Finished area below ground: 800
Property
Parking
- Total spaces: 6
- Parking features: Garage Faces Front, Concrete, Attached, Driveway
- Attached garage spaces: 2
- Uncovered spaces: 4
Accessibility
- Accessibility features: None
Features
- Levels: Two
- Stories: 2
- Patio & porch: Deck, Patio, Porch
- Pool features: None
Lot
- Size: 0.44 Acres
Details
- Additional structures: Above Grade, Below Grade
- Parcel number: 21060019038
- Zoning: RESIDENTIAL
- Special conditions: Standard
Construction
Type & style
- Home type: SingleFamily
- Architectural style: Traditional
- Property subtype: Single Family Residence
Materials
- Stick Built, Vinyl Siding, Stone
- Foundation: Active Radon Mitigation
- Roof: Architectural Shingle
Condition
- Very Good
- New construction: No
- Year built: 2007
Utilities & green energy
- Sewer: Public Sewer
- Water: Public
Community & HOA
Community
- Subdivision: Meadowbrook Farms
HOA
- Has HOA: Yes
- HOA fee: $100 one time
Location
- Region: Carlisle
- Municipality: MIDDLESEX TWP
Financial & listing details
- Price per square foot: $167/sqft
- Tax assessed value: $386,300
- Annual tax amount: $6,747
- Date on market: 7/16/2025
- Listing agreement: Exclusive Right To Sell
- Listing terms: Conventional,VA Loan,Cash
- Ownership: Fee Simple