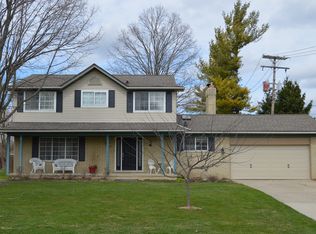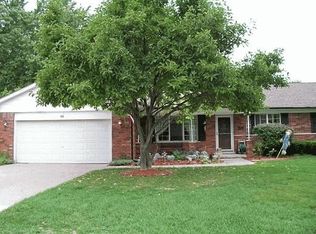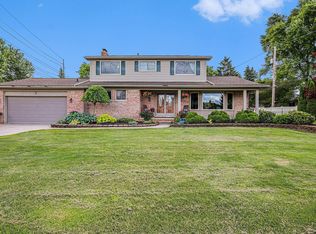Sold for $482,000
$482,000
44 Old Perch Rd, Rochester Hills, MI 48309
3beds
3,106sqft
Single Family Residence
Built in 1985
0.3 Acres Lot
$489,600 Zestimate®
$155/sqft
$3,139 Estimated rent
Home value
$489,600
$465,000 - $514,000
$3,139/mo
Zestimate® history
Loading...
Owner options
Explore your selling options
What's special
Located in the award-winning Rochester School District, this 3-bedroom, 2.5-bath home offers the ideal blend of comfort, functionality, and thoughtful updates. The basement features sleek epoxy floors (2024) and a custom wine cellar, while a spacious bonus room above the garage makes for the perfect playroom. The updated kitchen offers both style and function, making meal prep and entertaining easy. Step outside to a backyard designed for making memories, with a large above-ground pool and an updated covered patio ideal for relaxing or dining. A storage shed adds convenience for toys, tools, or seasonal gear. Major updates include new windows and gutters (2024), fresh carpet (2024), epoxy-coated garage floor (2025), and a newer roof. The generous 2-car garage provides plenty of space for vehicles, bikes, and more. Tucked in a welcoming Rochester Hills neighborhood, this move-in ready home is ready to welcome its next owner.
Zillow last checked: 8 hours ago
Listing updated: August 22, 2025 at 11:01am
Listed by:
Amara Sheena 248-599-3124,
RE/MAX Eclipse Clarkston,
Arda Kafafian 248-599-3124,
RE/MAX Eclipse Clarkston
Bought with:
Sarah Skousen, 6501401622
@properties Christie's Int'l R.E. Birmingham
Source: Realcomp II,MLS#: 20251018951
Facts & features
Interior
Bedrooms & bathrooms
- Bedrooms: 3
- Bathrooms: 3
- Full bathrooms: 2
- 1/2 bathrooms: 1
Heating
- Forced Air, Natural Gas
Cooling
- Ceiling Fans, Central Air
Appliances
- Included: Dishwasher, Dryer, Free Standing Gas Oven, Free Standing Refrigerator, Washer, Wine Refrigerator
Features
- Basement: Full,Partially Finished
- Has fireplace: Yes
- Fireplace features: Living Room
Interior area
- Total interior livable area: 3,106 sqft
- Finished area above ground: 1,986
- Finished area below ground: 1,120
Property
Parking
- Total spaces: 2
- Parking features: Two Car Garage, Attached
- Attached garage spaces: 2
Features
- Levels: One and One Half
- Stories: 1
- Entry location: GroundLevelwSteps
- Pool features: Above Ground
- Fencing: Fenced
Lot
- Size: 0.30 Acres
- Dimensions: 94 x 138
Details
- Parcel number: 1517227024
- Special conditions: Short Sale No,Standard
Construction
Type & style
- Home type: SingleFamily
- Architectural style: Cape Cod
- Property subtype: Single Family Residence
Materials
- Brick, Vinyl Siding
- Foundation: Basement, Poured
Condition
- New construction: No
- Year built: 1985
Utilities & green energy
- Sewer: Public Sewer
- Water: Public
Community & neighborhood
Location
- Region: Rochester Hills
- Subdivision: STRATFORD KNOLLS 8
Other
Other facts
- Listing agreement: Exclusive Right To Sell
- Listing terms: Cash,Conventional,FHA
Price history
| Date | Event | Price |
|---|---|---|
| 8/22/2025 | Sold | $482,000+7.1%$155/sqft |
Source: | ||
| 7/27/2025 | Pending sale | $449,900$145/sqft |
Source: | ||
| 7/24/2025 | Listed for sale | $449,900+157.1%$145/sqft |
Source: | ||
| 4/19/2007 | Sold | $175,000+85.9%$56/sqft |
Source: Public Record Report a problem | ||
| 11/7/1995 | Sold | $94,118$30/sqft |
Source: Public Record Report a problem | ||
Public tax history
| Year | Property taxes | Tax assessment |
|---|---|---|
| 2024 | -- | $135,630 +15.7% |
| 2023 | -- | $117,220 +5.1% |
| 2022 | -- | $111,500 +6.2% |
Find assessor info on the county website
Neighborhood: 48309
Nearby schools
GreatSchools rating
- 9/10Meadow Brook Elementary SchoolGrades: PK-5Distance: 0.8 mi
- 8/10West Middle SchoolGrades: 6-12Distance: 0.4 mi
- 10/10Rochester High SchoolGrades: 7-12Distance: 0.9 mi
Get a cash offer in 3 minutes
Find out how much your home could sell for in as little as 3 minutes with a no-obligation cash offer.
Estimated market value$489,600
Get a cash offer in 3 minutes
Find out how much your home could sell for in as little as 3 minutes with a no-obligation cash offer.
Estimated market value
$489,600


