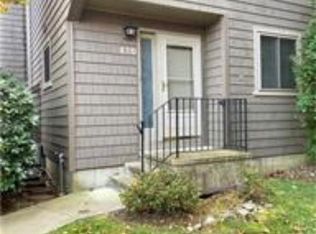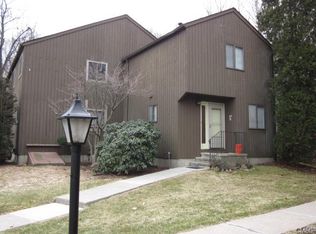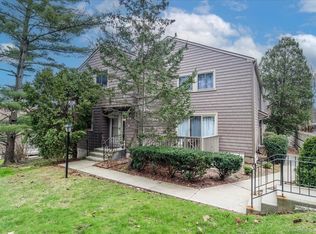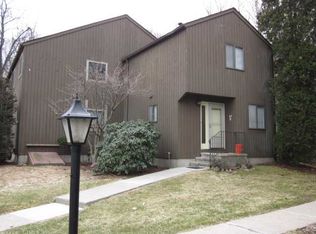Sold for $415,000
$415,000
44 Powder Mill Road #C, Stratford, CT 06614
2beds
1,152sqft
Condominium, Townhouse
Built in 1974
-- sqft lot
$417,200 Zestimate®
$360/sqft
$2,571 Estimated rent
Home value
$417,200
$380,000 - $459,000
$2,571/mo
Zestimate® history
Loading...
Owner options
Explore your selling options
What's special
Step into this fully renovated townhome featuring luxury finishes and thoughtful design throughout. Every detail has been carefully updated-from the recessed lighting and 3-4 inch solid oak hardwood flooring to the modern tile floors that extend through the entire home. The welcoming foyer with coat closet opens to a stunning new kitchen with white quartz countertops, top-of-the-line stainless steel appliances, a center island, and a spacious pantry closet. The open dining and family room layout provides a seamless flow for entertaining, complete with a new sliding glass door leading to a private patio for outdoor relaxation. Upstairs, the primary bedroom suite offers a large walk-in closet and a bright, modern ensuite bath featuring a walk-in shower with sleek tile and fixtures. The second bedroom is filled with natural light from windows on two sides and includes its own full bath with a tub/shower combination and tiled surround. A bright hallway window, large linen closet, and additional storage space add to the home's functionality. Enjoy the convenience of a full basement with washer and dryer, two dedicated parking spaces, and access to beautifully landscaped community grounds with amenities including a pool and clubhouse, basketball courts, and secure storage for boats, and RVs. Perfectly located near Bridgeport Ave, with easy access to Route 8, the Merritt Parkway, and I-95, you'll be just minutes from excellent restaurants, shopping, and local conveniences. Far Mill Association Tax District is $581.60 quarterly
Zillow last checked: 8 hours ago
Listing updated: December 13, 2025 at 02:42am
Listed by:
Adriana's Team of Higgins Group Real Estate,
Jeff Thomas (203)913-9129,
Higgins Group Real Estate 203-301-4844,
Co-Listing Agent: Adriana Morrell 203-243-2423,
Higgins Group Real Estate
Bought with:
Joanne Begg, RES.0753036
Berkshire Hathaway NE Prop.
Source: Smart MLS,MLS#: 24135917
Facts & features
Interior
Bedrooms & bathrooms
- Bedrooms: 2
- Bathrooms: 3
- Full bathrooms: 2
- 1/2 bathrooms: 1
Primary bedroom
- Features: Ceiling Fan(s), Walk-In Closet(s), Hardwood Floor
- Level: Upper
Bedroom
- Features: Hardwood Floor
- Level: Upper
Primary bathroom
- Features: Remodeled, Full Bath, Stall Shower, Tile Floor
- Level: Upper
Bathroom
- Features: Remodeled, Quartz Counters, Tile Floor
- Level: Main
Bathroom
- Features: Quartz Counters, Tub w/Shower, Tile Floor
- Level: Upper
Dining room
- Features: Tile Floor
- Level: Main
Kitchen
- Features: Remodeled, Quartz Counters, Eating Space, Kitchen Island, Pantry, Tile Floor
- Level: Main
Living room
- Features: Ceiling Fan(s), Patio/Terrace, Sliders, Hardwood Floor
- Level: Main
Heating
- Forced Air, Natural Gas
Cooling
- Ceiling Fan(s), Central Air
Appliances
- Included: Gas Range, Range Hood, Refrigerator, Freezer, Ice Maker, Dishwasher, Washer, Dryer, Gas Water Heater, Water Heater
- Laundry: Lower Level
Features
- Wired for Data, Open Floorplan, Entrance Foyer
- Basement: Full,Unfinished
- Attic: Access Via Hatch
- Has fireplace: No
- Common walls with other units/homes: End Unit
Interior area
- Total structure area: 1,152
- Total interior livable area: 1,152 sqft
- Finished area above ground: 1,152
Property
Parking
- Total spaces: 2
- Parking features: None, Paved, Off Street
Features
- Stories: 3
- Has private pool: Yes
- Pool features: Fenced, In Ground
- Waterfront features: Beach Access
Lot
- Features: Cul-De-Sac
Details
- Additional structures: Pool House
- Parcel number: 376659
- Zoning: G-2
Construction
Type & style
- Home type: Condo
- Architectural style: Townhouse
- Property subtype: Condominium, Townhouse
- Attached to another structure: Yes
Materials
- Shake Siding, Vinyl Siding
Condition
- New construction: No
- Year built: 1974
Utilities & green energy
- Sewer: Public Sewer
- Water: Public
Community & neighborhood
Community
- Community features: Basketball Court, Golf, Health Club, Library, Medical Facilities, Park, Playground, Private School(s)
Location
- Region: Stratford
- Subdivision: Oronoque
HOA & financial
HOA
- Has HOA: Yes
- HOA fee: $199 monthly
- Amenities included: Basketball Court, Clubhouse, Exercise Room/Health Club, Guest Parking, Health Club, Playground, Pool, Tennis Court(s), Management
- Services included: Maintenance Grounds, Trash, Snow Removal, Pest Control, Pool Service, Insurance
Price history
| Date | Event | Price |
|---|---|---|
| 12/10/2025 | Sold | $415,000+3.8%$360/sqft |
Source: | ||
| 11/2/2025 | Pending sale | $399,999$347/sqft |
Source: | ||
| 10/29/2025 | Listed for sale | $399,999+60%$347/sqft |
Source: | ||
| 4/11/2025 | Listing removed | $2,800$2/sqft |
Source: Zillow Rentals Report a problem | ||
| 4/2/2025 | Listed for rent | $2,800-3.4%$2/sqft |
Source: Zillow Rentals Report a problem | ||
Public tax history
| Year | Property taxes | Tax assessment |
|---|---|---|
| 2025 | $5,079 | $126,350 |
| 2024 | $5,079 | $126,350 |
| 2023 | $5,079 +1.9% | $126,350 |
Find assessor info on the county website
Neighborhood: 06614
Nearby schools
GreatSchools rating
- 4/10Chapel SchoolGrades: K-6Distance: 1.6 mi
- 3/10Harry B. Flood Middle SchoolGrades: 7-8Distance: 1.7 mi
- 8/10Bunnell High SchoolGrades: 9-12Distance: 3 mi
Schools provided by the listing agent
- Elementary: Chapel Street
- Middle: Flood
- High: Bunnell
Source: Smart MLS. This data may not be complete. We recommend contacting the local school district to confirm school assignments for this home.

Get pre-qualified for a loan
At Zillow Home Loans, we can pre-qualify you in as little as 5 minutes with no impact to your credit score.An equal housing lender. NMLS #10287.



