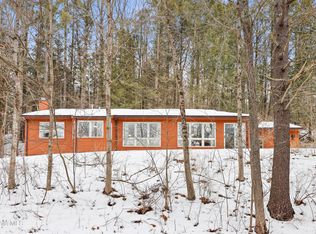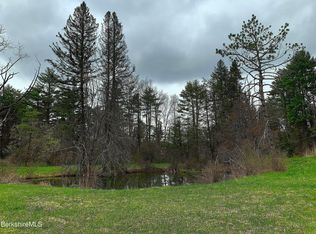Sold for $1,205,000
$1,205,000
44 Prospect Hill Rd, Stockbridge, MA 01262
5beds
2,976sqft
Single Family Residence
Built in 1980
7.33 Acres Lot
$1,216,300 Zestimate®
$405/sqft
$6,647 Estimated rent
Home value
$1,216,300
$1.07M - $1.39M
$6,647/mo
Zestimate® history
Loading...
Owner options
Explore your selling options
What's special
Escape to incredible mountaintop views and woodland privacy on prestigious Prospect Hill Road, Stockbridge, in this contemporary treasure set on 7.43 secluded acres and minutes to Tanglewood, the Stockbridge Bowl, and all that is Berkshire. This exceptional five bedroom, four bath awe-inspiring home is a living art retreat, inviting you to own and experience nature's grandeur inside and out. Discover distant mountain views framed by windows at each level, relax in nooks and a loft, or float in the heated pool, where sunlight dances through the towering trees and vistas unfold in every season. Experience an unprecedented feeling of release and freedom as you climb the winding drive up to the hilltop. The dramatic yet understated multilevel design flows as if ascending the mountain itself. Enter a modern kitchen, finished with granite and stainless, which opens to dining and fireplace living with captivatings views that call you out to the pool and cantilevered, covered wraparound porch. Wake in the morning with coffee to mist rising above the mountains, breathe in fresh air that is filled with the sounds of songbirds, and watch the twinkling sunlight above the clouds. Family and friends talk of the priceless memories sharing time together in the vibrant joy of summers, the fiery tapestry of autumn, and the serene hush of winter. Enjoy comfortably sized family gathering spaces perfect for conversations, connections, and fun-filled games by a cozy fire. Retreat to peace, quiet, and privacy to wrap up the day in the individual bedroom suites on the varying levels. Enjoy many improvements and modern conveniences, quality Buderus and Carrier mechanicals with modern gas-fueled heating and cooling, meticulously maintained with pride. Modest baths offer simple functionality and room for creative license, and a 6-year-old roof and cedar siding speak to quality. A fresh water well complements clean living, while a full concrete foundation provides ample storage and good structure. Preview this special and spectacular property, minutes to countless Berkshire attractions: the Berkshire Cottages (e.g., Naumkeag), Berkshire Botanical Gardens, Lenox Farmer's Market, Norman Rockwell and Chesterwood Museums, and the Clark Art Institute farther north. Or simply sit amidst blue skies or passing storms, watch the gaggle of local wild turkeys, hike or bike out your door, and paddle on Stockbridge Bowl. Design meets seclusion in this masterpiece.
Zillow last checked: 8 hours ago
Listing updated: August 11, 2025 at 02:50pm
Listed by:
Tonia L. Scalise 413-822-0574,
WILLIAM PITT SOTHEBY'S - LENOX
Bought with:
Matt Carlino, 9630813
MACCARO REAL ESTATE
Source: BCMLS,MLS#: 246844
Facts & features
Interior
Bedrooms & bathrooms
- Bedrooms: 5
- Bathrooms: 4
- Full bathrooms: 4
Primary bedroom
- Level: Third
Bedroom
- Level: Lower
Bedroom 1
- Level: Second
Bedroom 2
- Level: Third
Bedroom 4
- Level: Lower
Other
- Level: First
Other
- Level: Second
Full bathroom
- Level: Third
Full bathroom
- Level: Lower
Dining room
- Level: First
Family room
- Level: Lower
Foyer
- Level: First
Kitchen
- Level: First
Laundry
- Level: First
Living room
- Level: First
Heating
- Propane, Boiler, Forced Air, Furnace, Hot Water, Fireplace(s)
Appliances
- Included: Dishwasher, Dryer, Microwave, Range, Refrigerator, Washer
Features
- Granite Counters, Interior Balcony, Vaulted Ceiling(s)
- Flooring: Ceramic Tile, Wood
- Windows: Insulated Windows, Bay/Bow Window, Skylight(s)
- Basement: Unfinished,Interior Entry,Full,Concrete
- Has fireplace: Yes
Interior area
- Total structure area: 2,976
- Total interior livable area: 2,976 sqft
Property
Parking
- Total spaces: 6
- Parking features: Off Street
- Details: Off Street
Features
- Patio & porch: Porch, Patio
- Exterior features: Lighting, Privacy, Deciduous Shade Trees, Bus-School, Bus-Public, Landscaped
- Has private pool: Yes
- Pool features: In Ground
- Has view: Yes
- View description: Scenic, Hill/Mountain, Distant
- Waterfront features: Public Beach
- Body of water: Stockbridge Bowl
Lot
- Size: 7.33 Acres
- Dimensions: 257 x 905
- Features: Wooded, Irregular Lot, Interior Lot
Details
- Additional structures: Outbuilding
- Parcel number: 21123
- Zoning description: Residential
Construction
Type & style
- Home type: SingleFamily
- Architectural style: Contemporary
- Property subtype: Single Family Residence
Materials
- Roof: Asphalt Shingles,Fiberglass
Condition
- Year built: 1980
Utilities & green energy
- Electric: 200 Amp
- Sewer: Private Sewer
- Water: Well
- Utilities for property: Trash Private, Cable Available
Community & neighborhood
Location
- Region: Stockbridge
Price history
| Date | Event | Price |
|---|---|---|
| 8/11/2025 | Sold | $1,205,000-7.3%$405/sqft |
Source: | ||
| 7/25/2025 | Pending sale | $1,299,900$437/sqft |
Source: | ||
| 6/24/2025 | Listed for sale | $1,299,900$437/sqft |
Source: | ||
Public tax history
| Year | Property taxes | Tax assessment |
|---|---|---|
| 2025 | $9,221 -1.2% | $1,300,500 +2.7% |
| 2024 | $9,332 -0.7% | $1,266,200 +9.7% |
| 2023 | $9,397 +2.9% | $1,154,400 +18.6% |
Find assessor info on the county website
Neighborhood: 01262
Nearby schools
GreatSchools rating
- 8/10Muddy Brook Regional Elementary SchoolGrades: PK-4Distance: 5 mi
- 4/10W.E.B. Du Bois Regional Middle SchoolGrades: 5-8Distance: 5.1 mi
- 5/10Monument Mt Regional High SchoolGrades: 9-12Distance: 4.8 mi
Schools provided by the listing agent
- Elementary: Muddy Brook Reg.
- Middle: Monument Valley Reg.
- High: Monument Mountain
Source: BCMLS. This data may not be complete. We recommend contacting the local school district to confirm school assignments for this home.
Get pre-qualified for a loan
At Zillow Home Loans, we can pre-qualify you in as little as 5 minutes with no impact to your credit score.An equal housing lender. NMLS #10287.
Sell with ease on Zillow
Get a Zillow Showcase℠ listing at no additional cost and you could sell for —faster.
$1,216,300
2% more+$24,326
With Zillow Showcase(estimated)$1,240,626

