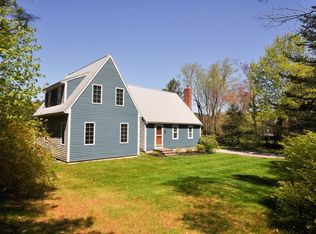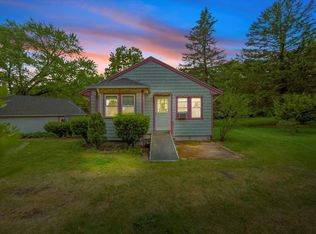Sold for $850,000
$850,000
44 Prospect Rd, Plympton, MA 02367
3beds
2,584sqft
Single Family Residence
Built in 1880
3.01 Acres Lot
$863,200 Zestimate®
$329/sqft
$4,056 Estimated rent
Home value
$863,200
$794,000 - $941,000
$4,056/mo
Zestimate® history
Loading...
Owner options
Explore your selling options
What's special
Custom Greek Revival farmhouse on 3 acres in Plympton, MA. A vintage farmhouse feel with all the luxuries of a new home! This late 1800’s farmhouse was renovated in 2018. This family-ready home features 3 bedrooms and 2.5 bathrooms, including a 1st floor master suite with clawfoot tub, walk-in closet, and laundry room. The gourmet kitchen includes granite countertops, a vintage farmhouse sink, stainless-steel appliances, and pantry. The living room features a cathedral ceiling, skylight, wood burning fireplace and custom built-ins. The dining room has a bonus sitting room overlooking the wrap around mahogany porch. A wide staircase leads upstairs to an open office space, balcony, and 2 large second-floor bedrooms with walk-in closets and a full bath. There are many unique features throughout including wide plank pine floors, vintage doors and hardware, and cast-iron radiator heaters. Large cedar barn features garage parking for 2 vehicles and multi use space for work or animals.
Zillow last checked: 8 hours ago
Listing updated: November 05, 2025 at 10:11am
Listed by:
Mark Buckley 781-335-1282,
Dream Realty 617-302-2311
Bought with:
David Drinkwater
Grand Gables Realty Group Inc.
Source: MLS PIN,MLS#: 73422491
Facts & features
Interior
Bedrooms & bathrooms
- Bedrooms: 3
- Bathrooms: 3
- Full bathrooms: 2
- 1/2 bathrooms: 1
- Main level bedrooms: 1
Primary bedroom
- Features: Bathroom - Full, Closet - Linen, Closet, Flooring - Wood
- Level: Main,First
Bedroom 2
- Features: Closet, Flooring - Wood
- Level: Second
Bedroom 3
- Features: Closet, Flooring - Wood
- Level: Second
Primary bathroom
- Features: Yes
Bathroom 1
- Features: Bathroom - Half
- Level: First
Bathroom 2
- Features: Bathroom - Full
- Level: Second
Dining room
- Features: Flooring - Wood
- Level: First
Family room
- Features: Flooring - Wood, Slider
- Level: First
Kitchen
- Features: Bathroom - Half, Flooring - Wood, Dining Area, Pantry, Countertops - Upgraded, Kitchen Island, Breakfast Bar / Nook, Cabinets - Upgraded, Dryer Hookup - Gas, Open Floorplan, Lighting - Overhead
- Level: Main,First
Living room
- Features: Flooring - Wood, Open Floorplan
- Level: First
Heating
- Hot Water, Oil
Cooling
- Window Unit(s)
Appliances
- Included: Water Heater, Range, Refrigerator, Washer, Dryer
- Laundry: Electric Dryer Hookup, Washer Hookup
Features
- Flooring: Wood, Hardwood
- Windows: Insulated Windows
- Basement: Partial
- Number of fireplaces: 1
- Fireplace features: Family Room
Interior area
- Total structure area: 2,584
- Total interior livable area: 2,584 sqft
- Finished area above ground: 2,584
- Finished area below ground: 450
Property
Parking
- Total spaces: 10
- Parking features: Detached, Storage, Barn, Paved
- Garage spaces: 2
- Uncovered spaces: 8
Features
- Patio & porch: Porch, Deck - Composite, Patio
- Exterior features: Porch, Deck - Composite, Patio, Rain Gutters, Barn/Stable, Sprinkler System, Fenced Yard, Fruit Trees, Stone Wall
- Fencing: Fenced
Lot
- Size: 3.01 Acres
- Features: Level
Details
- Additional structures: Barn/Stable
- Parcel number: M:20 B:1 L:3,3251341
- Zoning: R1
Construction
Type & style
- Home type: SingleFamily
- Architectural style: Farmhouse
- Property subtype: Single Family Residence
Materials
- Frame
- Foundation: Block, Stone
- Roof: Shingle
Condition
- Year built: 1880
Utilities & green energy
- Electric: 200+ Amp Service
- Sewer: Private Sewer
- Water: Private
- Utilities for property: for Electric Range, for Electric Dryer, Washer Hookup
Community & neighborhood
Community
- Community features: Park, Conservation Area, Highway Access
Location
- Region: Plympton
Price history
| Date | Event | Price |
|---|---|---|
| 10/30/2025 | Sold | $850,000-2.2%$329/sqft |
Source: MLS PIN #73422491 Report a problem | ||
| 8/27/2025 | Listed for sale | $869,000$336/sqft |
Source: MLS PIN #73422491 Report a problem | ||
| 8/15/2025 | Listing removed | $869,000$336/sqft |
Source: MLS PIN #73374294 Report a problem | ||
| 7/9/2025 | Price change | $869,000-1.8%$336/sqft |
Source: MLS PIN #73374294 Report a problem | ||
| 6/5/2025 | Price change | $885,000-1.7%$342/sqft |
Source: MLS PIN #73374294 Report a problem | ||
Public tax history
| Year | Property taxes | Tax assessment |
|---|---|---|
| 2025 | $10,621 +4.3% | $668,400 +3.1% |
| 2024 | $10,182 +11.5% | $648,100 +6.8% |
| 2023 | $9,129 -9.8% | $606,600 +0.8% |
Find assessor info on the county website
Neighborhood: 02367
Nearby schools
GreatSchools rating
- 6/10Dennett Elementary SchoolGrades: K-6Distance: 2.8 mi
- 4/10Silver Lake Regional Middle SchoolGrades: 7-8Distance: 5.7 mi
- 7/10Silver Lake Regional High SchoolGrades: 9-12Distance: 5.7 mi
Get a cash offer in 3 minutes
Find out how much your home could sell for in as little as 3 minutes with a no-obligation cash offer.
Estimated market value$863,200
Get a cash offer in 3 minutes
Find out how much your home could sell for in as little as 3 minutes with a no-obligation cash offer.
Estimated market value
$863,200

