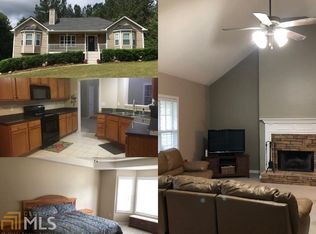Closed
$329,000
44 Reservation Vw, Dallas, GA 30132
3beds
1,633sqft
Single Family Residence, Residential
Built in 2004
0.7 Acres Lot
$328,700 Zestimate®
$201/sqft
$1,802 Estimated rent
Home value
$328,700
$296,000 - $365,000
$1,802/mo
Zestimate® history
Loading...
Owner options
Explore your selling options
What's special
SOLD Recently painted with a beautiful neutral color in the open concept living / dining / breakfast nook and kitchen. Come and explore this charming ranch-style home, located in the highly sought-after Paulding area, known for its top-rated schools. Tucked away in a welcoming neighborhood, this move-in-ready home offers a spacious master bedroom and two additional bedrooms, providing both privacy and comfort. The open floor plan, combined with high ceilings, creates a bright and airy living space. Recent upgrades include new LVP flooring, new carpet, and a brand-new stovetop. For the environmentally conscious, the garage is equipped with EV charging capabilities and a new electrical panel with surge protection. Step outside to a large, private, fenced-in backyard, complete with an extended patio—perfect for family gatherings, entertaining, or letting your pets roam free. Don’t miss the opportunity to view this beautiful home in person!
Zillow last checked: 8 hours ago
Listing updated: March 11, 2025 at 11:00pm
Listing Provided by:
Maritza Peppers,
Coldwell Banker Kinard Realty
Bought with:
Tammy Wissing, 363680
Atlanta Communities
Source: FMLS GA,MLS#: 7450889
Facts & features
Interior
Bedrooms & bathrooms
- Bedrooms: 3
- Bathrooms: 2
- Full bathrooms: 2
- Main level bathrooms: 2
- Main level bedrooms: 3
Primary bedroom
- Features: Master on Main, Oversized Master
- Level: Master on Main, Oversized Master
Bedroom
- Features: Master on Main, Oversized Master
Primary bathroom
- Features: Double Vanity, Separate Tub/Shower, Soaking Tub
Dining room
- Features: Open Concept
Kitchen
- Features: Breakfast Room, Cabinets White, Pantry, View to Family Room
Heating
- Central, Electric
Cooling
- Ceiling Fan(s), Central Air
Appliances
- Included: Dishwasher, Electric Range, Electric Water Heater, Microwave, Refrigerator, Self Cleaning Oven
- Laundry: Laundry Room, Main Level, Mud Room
Features
- Entrance Foyer, High Ceilings 10 ft Main, High Speed Internet, Tray Ceiling(s), Walk-In Closet(s)
- Flooring: Carpet, Luxury Vinyl
- Windows: Double Pane Windows
- Basement: None
- Attic: Pull Down Stairs
- Number of fireplaces: 1
- Fireplace features: Family Room, Masonry, Wood Burning Stove
- Common walls with other units/homes: No Common Walls
Interior area
- Total structure area: 1,633
- Total interior livable area: 1,633 sqft
- Finished area above ground: 1,633
Property
Parking
- Total spaces: 2
- Parking features: Attached, Garage, Garage Door Opener
- Attached garage spaces: 2
Accessibility
- Accessibility features: Accessible Entrance
Features
- Levels: One
- Stories: 1
- Patio & porch: Covered, Front Porch, Patio
- Exterior features: Private Yard, Rain Gutters, Storage
- Pool features: None
- Spa features: None
- Fencing: Back Yard,Wood
- Has view: Yes
- View description: Neighborhood
- Waterfront features: None
- Body of water: None
Lot
- Size: 0.70 Acres
- Features: Back Yard, Front Yard, Landscaped, Level, Sprinklers In Front
Details
- Additional structures: Outbuilding
- Parcel number: 061956
- Other equipment: None
- Horse amenities: None
Construction
Type & style
- Home type: SingleFamily
- Architectural style: Ranch
- Property subtype: Single Family Residence, Residential
Materials
- Cement Siding
- Foundation: Slab
- Roof: Shingle
Condition
- Resale
- New construction: No
- Year built: 2004
Utilities & green energy
- Electric: 110 Volts, 220 Volts, 220 Volts in Garage
- Sewer: Septic Tank
- Water: Public
- Utilities for property: Cable Available, Electricity Available, Phone Available, Underground Utilities, Water Available
Green energy
- Energy efficient items: None
- Energy generation: None
Community & neighborhood
Security
- Security features: Carbon Monoxide Detector(s), Smoke Detector(s)
Community
- Community features: Street Lights
Location
- Region: Dallas
- Subdivision: Moriah Plantation
HOA & financial
HOA
- Has HOA: Yes
- HOA fee: $99 annually
Other
Other facts
- Road surface type: Asphalt
Price history
| Date | Event | Price |
|---|---|---|
| 3/10/2025 | Sold | $329,000-0.3%$201/sqft |
Source: | ||
| 2/19/2025 | Pending sale | $329,900$202/sqft |
Source: | ||
| 9/11/2024 | Price change | $329,900-5.7%$202/sqft |
Source: | ||
| 9/6/2024 | Listed for sale | $349,900+82.7%$214/sqft |
Source: | ||
| 3/13/2021 | Listing removed | -- |
Source: Owner | ||
Public tax history
| Year | Property taxes | Tax assessment |
|---|---|---|
| 2025 | $3,356 +0.5% | $134,896 +0.1% |
| 2024 | $3,340 +1.9% | $134,772 +5.1% |
| 2023 | $3,278 +3.9% | $128,264 +16.1% |
Find assessor info on the county website
Neighborhood: 30132
Nearby schools
GreatSchools rating
- 4/10Northside Elementary SchoolGrades: PK-5Distance: 3.1 mi
- 6/10Lena Mae Moses Middle SchoolGrades: 6-8Distance: 3.1 mi
- 7/10North Paulding High SchoolGrades: 9-12Distance: 5.7 mi
Schools provided by the listing agent
- Elementary: Northside - Paulding
- Middle: Lena Mae Moses
- High: North Paulding
Source: FMLS GA. This data may not be complete. We recommend contacting the local school district to confirm school assignments for this home.
Get a cash offer in 3 minutes
Find out how much your home could sell for in as little as 3 minutes with a no-obligation cash offer.
Estimated market value
$328,700
Get a cash offer in 3 minutes
Find out how much your home could sell for in as little as 3 minutes with a no-obligation cash offer.
Estimated market value
$328,700
