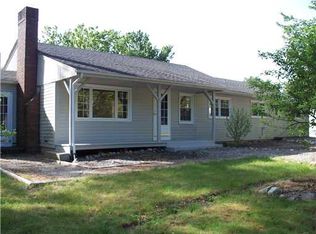Welcome to 44 Reynolds Rd.! Country living at its best, the home sits on just over 4 acres of open pasture. The home has 3948 ft. of living space. The upper level has three bedrooms, two full bathrooms, a kitchen with breakfast nook, pantry, and beautiful dining area. The living room consists of cathedral ceilings with 9' windows overlooking the meticulously maintained rolling landscape. It also consists of a custom stone fireplace with an 8 mantle. The lower level consists of the primary master suite with the master bath with stand-alone shower, as well as a jetted tub. The lower level also has a recreational room and a half bathroom/laundry room with a washer and dryer. The outdoor living space consists of just over 2000 ft. stone paver patio with custom pavilion. There is also a seven-person hot tub. This home has a detached 2400 square-foot barn/garage waiting for a hobbyist, contractor, or possibly a second home on the property. There is nothing to do except move-in!
This property is off market, which means it's not currently listed for sale or rent on Zillow. This may be different from what's available on other websites or public sources.
