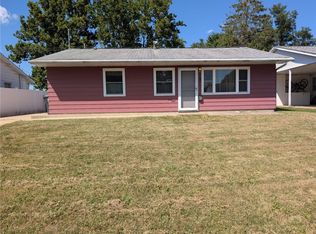Sold for $171,500
$171,500
44 Ridgeway Dr, Decatur, IL 62521
3beds
1,873sqft
Single Family Residence
Built in 1959
6,534 Square Feet Lot
$189,100 Zestimate®
$92/sqft
$1,773 Estimated rent
Home value
$189,100
$168,000 - $212,000
$1,773/mo
Zestimate® history
Loading...
Owner options
Explore your selling options
What's special
Welcome to this tranquil home that backs up to the south side of South Shores Park. This home boasts an enclosed nearly 500 sq ft. sunroom with no neighbors behind you, 6 ft high privacy fence that makes you feel like you are in your own oasis. There is a very large 2.5 car detached garage to keep all your toys! Home is completely updated, professionally painted, carpets put in less than two 2 years ago, two of the bedrooms just had the hardwood floors refurbished. Basement has been updated and can be used as a family room/ rec room or extra bedroom, separate office room as well. There is a half bath down in the laundry area. Laundry hook-up on main level as well, you choose! Nice light fixtures, and modern blinds. This house has so much storage, you’ll see. Home has over 2652 sq ft of living space; this includes upstairs, basement and sunroom! House has been well cared for, this is a smoke free, pet free home. Owner has taken pride of ownership and is packup ready to go!
Zillow last checked: 8 hours ago
Listing updated: June 20, 2024 at 02:01pm
Listed by:
Birgitta Bloomer 217-201-3655,
Lyle Campbell & Son Realtors
Bought with:
Sarah Goddard, 475209586
Main Place Real Estate
Source: CIBR,MLS#: 6241610 Originating MLS: Central Illinois Board Of REALTORS
Originating MLS: Central Illinois Board Of REALTORS
Facts & features
Interior
Bedrooms & bathrooms
- Bedrooms: 3
- Bathrooms: 2
- Full bathrooms: 1
- 1/2 bathrooms: 1
Bedroom
- Description: Flooring: Hardwood
- Level: Main
- Width: 12
Bedroom
- Description: Flooring: Hardwood
- Level: Main
Bedroom
- Description: Flooring: Hardwood
- Level: Main
Family room
- Description: Flooring: Carpet
- Level: Lower
Other
- Features: Tub Shower
- Level: Main
Half bath
- Level: Lower
Kitchen
- Description: Flooring: Vinyl
- Level: Main
- Width: 13
Laundry
- Description: Flooring: Concrete
- Level: Lower
- Length: 24
Living room
- Description: Flooring: Carpet
- Level: Main
- Length: 23
Office
- Description: Flooring: Concrete
- Level: Lower
- Length: 16
Sunroom
- Level: Main
- Length: 34
Heating
- Forced Air, Gas
Cooling
- Central Air
Appliances
- Included: Dishwasher, Electric Water Heater, Microwave, Oven, Range, Refrigerator
- Laundry: Main Level
Features
- Kitchen Island, Main Level Primary, Workshop
- Windows: Replacement Windows
- Basement: Finished,Unfinished,Full
- Has fireplace: No
Interior area
- Total structure area: 1,873
- Total interior livable area: 1,873 sqft
- Finished area above ground: 1,073
- Finished area below ground: 800
Property
Parking
- Total spaces: 2
- Parking features: Detached, Garage
- Garage spaces: 2
Features
- Levels: One
- Stories: 1
- Patio & porch: Rear Porch, Glass Enclosed, Patio
- Exterior features: Fence, Workshop
- Fencing: Yard Fenced
Lot
- Size: 6,534 sqft
- Dimensions: 115 x 56
Details
- Parcel number: 041226353009
- Zoning: RES
- Special conditions: None
Construction
Type & style
- Home type: SingleFamily
- Architectural style: Ranch
- Property subtype: Single Family Residence
Materials
- Vinyl Siding
- Foundation: Basement
- Roof: Asphalt,Shingle
Condition
- Year built: 1959
Utilities & green energy
- Sewer: Public Sewer
- Water: Public
Community & neighborhood
Location
- Region: Decatur
- Subdivision: South Shores 16th Add
Other
Other facts
- Road surface type: Concrete
Price history
| Date | Event | Price |
|---|---|---|
| 6/20/2024 | Sold | $171,500+1.8%$92/sqft |
Source: | ||
| 6/5/2024 | Pending sale | $168,500$90/sqft |
Source: | ||
| 5/23/2024 | Contingent | $168,500$90/sqft |
Source: | ||
| 5/22/2024 | Listed for sale | $168,500$90/sqft |
Source: | ||
| 5/8/2024 | Contingent | $168,500$90/sqft |
Source: | ||
Public tax history
| Year | Property taxes | Tax assessment |
|---|---|---|
| 2024 | $2,317 +1.8% | $29,935 +3.7% |
| 2023 | $2,277 +9.3% | $28,875 +9.5% |
| 2022 | $2,084 +8.7% | $26,372 +7.1% |
Find assessor info on the county website
Neighborhood: 62521
Nearby schools
GreatSchools rating
- 2/10South Shores Elementary SchoolGrades: K-6Distance: 0.2 mi
- 1/10Stephen Decatur Middle SchoolGrades: 7-8Distance: 5.4 mi
- 2/10Eisenhower High SchoolGrades: 9-12Distance: 1.7 mi
Schools provided by the listing agent
- District: Decatur Dist 61
Source: CIBR. This data may not be complete. We recommend contacting the local school district to confirm school assignments for this home.
Get pre-qualified for a loan
At Zillow Home Loans, we can pre-qualify you in as little as 5 minutes with no impact to your credit score.An equal housing lender. NMLS #10287.
