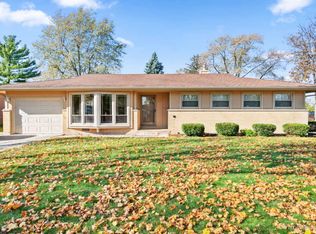Closed
$352,000
44 Ridgewood Rd, Elk Grove Village, IL 60007
3beds
1,451sqft
Single Family Residence
Built in 1957
8,276.4 Square Feet Lot
$376,200 Zestimate®
$243/sqft
$2,818 Estimated rent
Home value
$376,200
$335,000 - $421,000
$2,818/mo
Zestimate® history
Loading...
Owner options
Explore your selling options
What's special
Beautiful 3 Bedroom, 2 bath ranch style home that has been updated and well maintained by longtime owners. Gorgeous bathroom completely remodeled down to studs in 2024. Eat-In Kitchen was recently updated with new cabinetry, countertops and flooring. Family room off of kitchen could be utilized as a formal dining room if desired. 1 car garage with insulated overhead door. New architectural shingle roof in Dec of 2021. Copper plumbing throughout home. Furnace is only 7 years old. New water tank in 2018. Large wood deck with gazebo, fenced yard, storage shed and a concrete parking pad for additional car, motorcycle or other toys. This wonderful home has so much to offer!
Zillow last checked: 8 hours ago
Listing updated: August 29, 2024 at 01:41pm
Listing courtesy of:
Arthur Stec 312-848-8191,
Haus & Boden, Ltd.
Bought with:
Modesto Guloy
City Habitat Realty LLC
Source: MRED as distributed by MLS GRID,MLS#: 12116588
Facts & features
Interior
Bedrooms & bathrooms
- Bedrooms: 3
- Bathrooms: 2
- Full bathrooms: 2
Primary bedroom
- Features: Flooring (Carpet)
- Level: Main
- Area: 168 Square Feet
- Dimensions: 14X12
Bedroom 2
- Features: Flooring (Carpet)
- Level: Main
- Area: 121 Square Feet
- Dimensions: 11X11
Bedroom 3
- Features: Flooring (Carpet)
- Level: Main
- Area: 100 Square Feet
- Dimensions: 10X10
Family room
- Features: Flooring (Carpet)
- Level: Main
- Area: 154 Square Feet
- Dimensions: 14X11
Kitchen
- Features: Kitchen (Eating Area-Table Space), Flooring (Vinyl)
- Level: Main
- Area: 143 Square Feet
- Dimensions: 13X11
Laundry
- Features: Flooring (Vinyl)
- Level: Main
- Area: 84 Square Feet
- Dimensions: 12X7
Living room
- Features: Flooring (Carpet)
- Level: Main
- Area: 238 Square Feet
- Dimensions: 17X14
Heating
- Natural Gas
Cooling
- Central Air
Appliances
- Included: Range, Microwave, Dishwasher, Refrigerator, Washer, Dryer, Disposal
- Laundry: Main Level
Features
- 1st Floor Bedroom, 1st Floor Full Bath
- Basement: Crawl Space
Interior area
- Total structure area: 1,451
- Total interior livable area: 1,451 sqft
Property
Parking
- Total spaces: 1
- Parking features: Concrete, Garage Door Opener, On Site, Attached, Garage
- Attached garage spaces: 1
- Has uncovered spaces: Yes
Accessibility
- Accessibility features: No Disability Access
Features
- Stories: 1
- Patio & porch: Deck
Lot
- Size: 8,276 sqft
- Dimensions: 74 X 109 X 76 X 109
- Features: Corner Lot
Details
- Additional structures: Gazebo, Shed(s)
- Parcel number: 08214050250000
- Special conditions: None
- Other equipment: Ceiling Fan(s)
Construction
Type & style
- Home type: SingleFamily
- Architectural style: Ranch
- Property subtype: Single Family Residence
Materials
- Vinyl Siding, Brick
- Roof: Asphalt
Condition
- New construction: No
- Year built: 1957
Utilities & green energy
- Sewer: Public Sewer
- Water: Public
Community & neighborhood
Security
- Security features: Security System
Community
- Community features: Curbs, Sidewalks
Location
- Region: Elk Grove Village
Other
Other facts
- Listing terms: Conventional
- Ownership: Fee Simple
Price history
| Date | Event | Price |
|---|---|---|
| 8/28/2024 | Sold | $352,000+2.1%$243/sqft |
Source: | ||
| 7/27/2024 | Contingent | $344,900$238/sqft |
Source: | ||
| 7/20/2024 | Listed for sale | $344,900-6.8%$238/sqft |
Source: | ||
| 7/20/2024 | Listing removed | -- |
Source: | ||
| 7/11/2024 | Price change | $370,000-2.6%$255/sqft |
Source: | ||
Public tax history
| Year | Property taxes | Tax assessment |
|---|---|---|
| 2023 | $5,507 -1.3% | $27,655 -4.6% |
| 2022 | $5,581 +67.3% | $28,999 +61% |
| 2021 | $3,336 +0.4% | $18,011 |
Find assessor info on the county website
Neighborhood: 60007
Nearby schools
GreatSchools rating
- 5/10Rupley Elementary SchoolGrades: K-5Distance: 0.3 mi
- 6/10Grove Jr High SchoolGrades: 6-8Distance: 1.3 mi
- 9/10Elk Grove High SchoolGrades: 9-12Distance: 1.2 mi
Schools provided by the listing agent
- Elementary: Rupley Elementary School
- Middle: Grove Junior High School
- High: Elk Grove High School
- District: 59
Source: MRED as distributed by MLS GRID. This data may not be complete. We recommend contacting the local school district to confirm school assignments for this home.
Get a cash offer in 3 minutes
Find out how much your home could sell for in as little as 3 minutes with a no-obligation cash offer.
Estimated market value
$376,200
