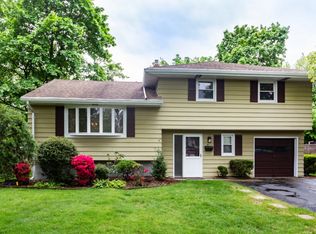Sold for $960,000
$960,000
44 Ruckner Rd, Westwood, NJ 07675
4beds
--sqft
Single Family Residence
Built in ----
-- sqft lot
$1,062,800 Zestimate®
$--/sqft
$4,771 Estimated rent
Home value
$1,062,800
$988,000 - $1.16M
$4,771/mo
Zestimate® history
Loading...
Owner options
Explore your selling options
What's special
Welcome to this charming expanded Bi level Style home situated in a serene cul-de-sac conveniently located near schools, parks and downtown Westwood. The home features updated, very well maintained two levels. On the main level you will enter to a spacious bright living room, an open concept eat-in kitchen with stainless steel appliances and granite counters opens to a formal dining room with an exit to a Trex deck overlooking the yard. Primary bedroom with a spacious Primary bath, all other bedrooms are great size also on this floor there is an updated bath. On the lower level enter to a bright sunny inviting family room overlooking the pool with a fireplace perfect for gatherings and entertaining. Also on the lower level there is a large bedroom, a full updated bath,laundry room and an exit to a large two car garage. The backyard oasis has an in-ground heated pool with a brand-new liner, a play area and a cozy firepit. Enjoy this gorgeous home just min from NYC trans and shop
Zillow last checked: 8 hours ago
Listing updated: March 13, 2025 at 06:09pm
Listed by:
Keren Abraham 201-913-7283,
Keller Williams Village Square Realty
Bought with:
Harriet Lewis
Coldwell Banker, Alpine/Closter
Source: NJMLS,MLS#: 24009726
Facts & features
Interior
Bedrooms & bathrooms
- Bedrooms: 4
- Bathrooms: 3
- Full bathrooms: 3
Heating
- Baseboard, Natural Gas, Zoned
Cooling
- Central Air
Features
- Flooring: Hardwood
- Basement: None
- Number of fireplaces: 1
- Fireplace features: 1 Fireplace, Gas
Property
Parking
- Total spaces: 4
- Parking features: Garage
- Garage spaces: 2
- Details: Attached, Gar Opener
Features
- Levels: Bi-Level
- Patio & porch: Deck / Patio
- Has private pool: Yes
- Pool features: Heated, In Ground, Liner, Outdoor Pool
- Has view: Yes
- View description: South
- Waterfront features: None
Lot
- Features: Cul-De-Sac, Regular
Details
- Parcel number: 6700504000000031
Construction
Type & style
- Home type: SingleFamily
- Property subtype: Single Family Residence
Materials
- Aluminum Siding, Brick Veneer
Community & neighborhood
Community
- Community features: Close/Parks, Close/School, Close/Shopg, Close/Trans
Location
- Region: Westwood
Other
Other facts
- Listing agreement: Exclusive Right To Sell
- Ownership: Private
Price history
| Date | Event | Price |
|---|---|---|
| 6/27/2024 | Sold | $960,000+13.1% |
Source: | ||
| 4/12/2024 | Pending sale | $849,000 |
Source: | ||
| 4/3/2024 | Listed for sale | $849,000+30.4% |
Source: | ||
| 6/24/2019 | Sold | $651,000+2.5% |
Source: Public Record Report a problem | ||
| 3/14/2019 | Listing removed | $635,000 |
Source: RE/MAX Elite Associates #1907486 Report a problem | ||
Public tax history
| Year | Property taxes | Tax assessment |
|---|---|---|
| 2025 | $16,500 +6.7% | $755,500 +6.7% |
| 2024 | $15,467 -0.5% | $708,200 +4.4% |
| 2023 | $15,549 +0.5% | $678,100 +5.6% |
Find assessor info on the county website
Neighborhood: 07675
Nearby schools
GreatSchools rating
- 8/10Brookside Elementary SchoolGrades: K-5Distance: 0.1 mi
- 5/10Westwood Regional Middle SchoolGrades: 6-8Distance: 0.5 mi
- 8/10Westwood Junior Senior High SchoolGrades: PK,9-12Distance: 0.8 mi
Schools provided by the listing agent
- Elementary: Brookside E.S.
- Middle: westwood JH
- High: Westwood Reg H.S.
Source: NJMLS. This data may not be complete. We recommend contacting the local school district to confirm school assignments for this home.
Get a cash offer in 3 minutes
Find out how much your home could sell for in as little as 3 minutes with a no-obligation cash offer.
Estimated market value$1,062,800
Get a cash offer in 3 minutes
Find out how much your home could sell for in as little as 3 minutes with a no-obligation cash offer.
Estimated market value
$1,062,800
