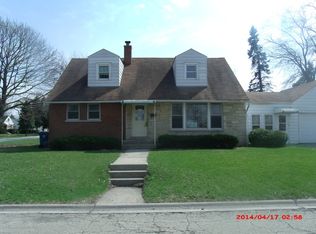Closed
$300,000
44 S Iowa Ave, Addison, IL 60101
3beds
1,113sqft
Single Family Residence
Built in 1954
7,980 Square Feet Lot
$308,300 Zestimate®
$270/sqft
$2,532 Estimated rent
Home value
$308,300
$281,000 - $339,000
$2,532/mo
Zestimate® history
Loading...
Owner options
Explore your selling options
What's special
You'll love this all-brick ranch style home w/all-brick detached 2-car garage~Located on a large corner lot w/mature trees (including an apple & peach tree), nice yard space & paver patio for your outdoor enjoyment~The spacious kitchen provides a good amount of cabinets & counter space, an upgraded gas range & SS refrigerator (both included)~The kitchen opens to the dining area~The living room & the primary bedroom feature original hardwood flooring~The main floor also offers half vaulted ceilings, 3 bedrooms, a full bathroom w/upgraded vanity, good closet space & plenty of windows for natural light~The finished basement provides great add'l living space w/a huge rec room, 2 bedrooms w/closets, a full bathroom w/walk-in shower & large storage room w/utility sink & washer/dryer hook-up~A water shut-off valve was installed in basement & water-proof liner was installed along the exterior of home to prevent water intrusion & promote a dry basement~Tubing was also installed around the exterior of home to control the interior humidity~Windows were replaced in 2005~This lovely home is ready for a new family to enjoy!
Zillow last checked: 8 hours ago
Listing updated: May 17, 2025 at 01:29am
Listing courtesy of:
Robin Freiman 630-244-1114,
Coldwell Banker Real Estate Group
Bought with:
Hernan Rivera
AAA Property Group
Source: MRED as distributed by MLS GRID,MLS#: 12301178
Facts & features
Interior
Bedrooms & bathrooms
- Bedrooms: 3
- Bathrooms: 2
- Full bathrooms: 2
Primary bedroom
- Features: Flooring (Hardwood), Window Treatments (All)
- Level: Main
- Area: 169 Square Feet
- Dimensions: 13X13
Bedroom 2
- Features: Flooring (Vinyl), Window Treatments (All)
- Level: Main
- Area: 117 Square Feet
- Dimensions: 13X9
Bedroom 3
- Features: Flooring (Vinyl), Window Treatments (All)
- Level: Main
- Area: 121 Square Feet
- Dimensions: 11X11
Bonus room
- Features: Flooring (Vinyl)
- Level: Basement
- Area: 110 Square Feet
- Dimensions: 11X10
Eating area
- Features: Flooring (Vinyl), Window Treatments (All)
- Level: Main
- Area: 110 Square Feet
- Dimensions: 11X10
Kitchen
- Features: Flooring (Vinyl), Window Treatments (All)
- Level: Main
- Area: 140 Square Feet
- Dimensions: 14X10
Living room
- Features: Flooring (Hardwood), Window Treatments (All)
- Level: Main
- Area: 154 Square Feet
- Dimensions: 11X14
Office
- Features: Flooring (Vinyl)
- Level: Basement
- Area: 110 Square Feet
- Dimensions: 10X11
Recreation room
- Features: Flooring (Vinyl)
- Level: Basement
- Area: 416 Square Feet
- Dimensions: 13X32
Heating
- Baseboard
Cooling
- Wall Unit(s)
Appliances
- Included: Range, Refrigerator
- Laundry: Gas Dryer Hookup, Sink
Features
- Flooring: Hardwood
- Basement: Partially Finished,Full
Interior area
- Total structure area: 2,196
- Total interior livable area: 1,113 sqft
- Finished area below ground: 658
Property
Parking
- Total spaces: 2
- Parking features: Concrete, Garage Door Opener, On Site, Garage Owned, Detached, Garage
- Garage spaces: 2
- Has uncovered spaces: Yes
Accessibility
- Accessibility features: No Disability Access
Features
- Stories: 1
- Patio & porch: Patio
Lot
- Size: 7,980 sqft
- Dimensions: 140X57
- Features: Corner Lot, Mature Trees
Details
- Parcel number: 0328400022
- Special conditions: None
- Other equipment: Ceiling Fan(s), Sump Pump
Construction
Type & style
- Home type: SingleFamily
- Architectural style: Ranch
- Property subtype: Single Family Residence
Materials
- Brick
Condition
- New construction: No
- Year built: 1954
Details
- Builder model: RANCH
Utilities & green energy
- Electric: Fuses
- Sewer: Public Sewer
- Water: Lake Michigan
Community & neighborhood
Security
- Security features: Carbon Monoxide Detector(s)
Community
- Community features: Curbs, Street Lights, Street Paved
Location
- Region: Addison
HOA & financial
HOA
- Services included: None
Other
Other facts
- Listing terms: Conventional
- Ownership: Fee Simple
Price history
| Date | Event | Price |
|---|---|---|
| 5/15/2025 | Sold | $300,000-13%$270/sqft |
Source: | ||
| 4/10/2025 | Pending sale | $345,000$310/sqft |
Source: | ||
| 4/10/2025 | Contingent | $345,000$310/sqft |
Source: | ||
| 3/30/2025 | Price change | $345,000-4.2%$310/sqft |
Source: | ||
| 3/1/2025 | Listed for sale | $360,000$323/sqft |
Source: | ||
Public tax history
| Year | Property taxes | Tax assessment |
|---|---|---|
| 2024 | $5,327 +6.1% | $91,582 +8.8% |
| 2023 | $5,020 +2.1% | $84,190 +8.3% |
| 2022 | $4,915 +4.9% | $77,730 +4.4% |
Find assessor info on the county website
Neighborhood: 60101
Nearby schools
GreatSchools rating
- 5/10Fullerton Elementary SchoolGrades: K-5Distance: 0.5 mi
- 6/10Indian Trail Jr High SchoolGrades: 6-8Distance: 1.7 mi
- 8/10Addison Trail High SchoolGrades: 9-12Distance: 1.7 mi
Schools provided by the listing agent
- Elementary: Fullerton Elementary School
- Middle: Indian Trail Junior High School
- High: Addison Trail High School
- District: 4
Source: MRED as distributed by MLS GRID. This data may not be complete. We recommend contacting the local school district to confirm school assignments for this home.
Get a cash offer in 3 minutes
Find out how much your home could sell for in as little as 3 minutes with a no-obligation cash offer.
Estimated market value$308,300
Get a cash offer in 3 minutes
Find out how much your home could sell for in as little as 3 minutes with a no-obligation cash offer.
Estimated market value
$308,300
