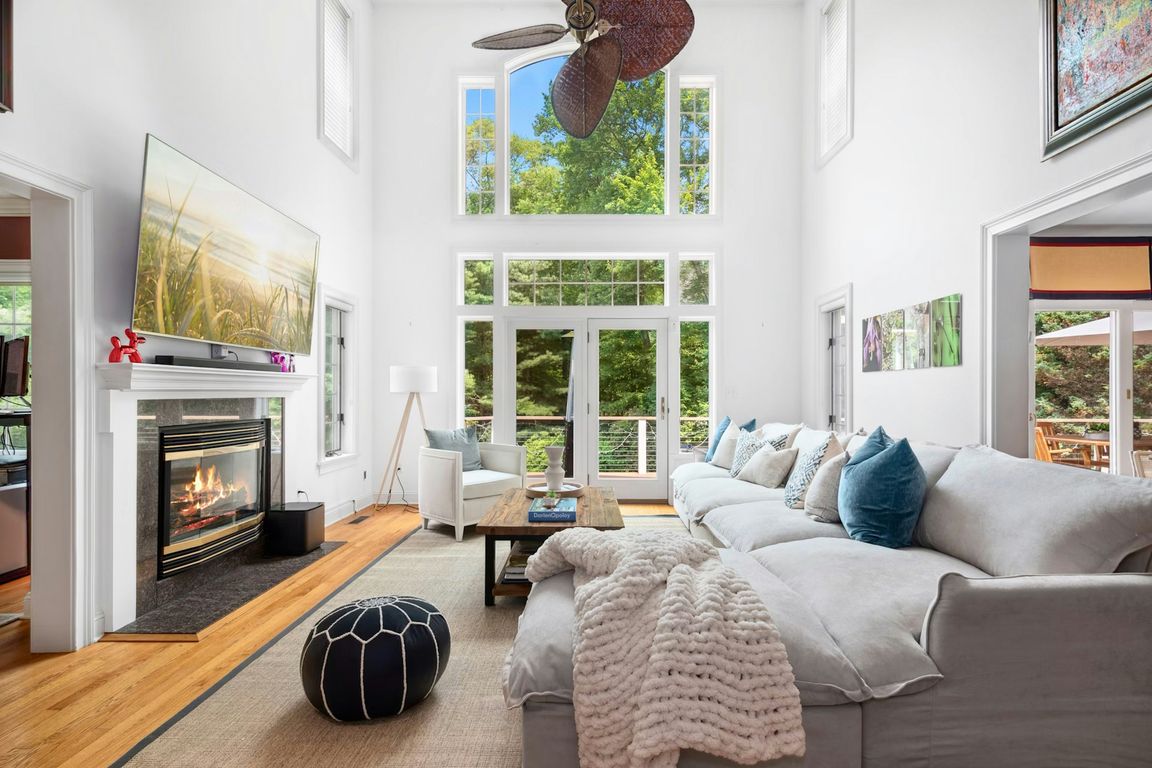
For salePrice cut: $145K (11/13)
$2,750,000
4beds
4,643sqft
44 Scofield Farms, Darien, CT 06820
4beds
4,643sqft
Single family residence
Built in 1994
3.65 Acres
3 Attached garage spaces
$592 price/sqft
What's special
Heated poolCozy fireplaceFull tennis courtExpansive windowsSwim-up barChic wet barCustom built-ins
Nestled at the end of a serene cul-de-sac is a 4-acre sanctuary where luxury and enchantment intertwine. Designed for the ultimate entertainer, the heated pool, complete with a swim-up bar, invites endless summer soirees under the stars, while the adjacent outdoor kitchen transforms every gathering into a culinary spectacle. A ...
- 170 days |
- 2,575 |
- 112 |
Source: Smart MLS,MLS#: 24083847
Travel times
Family Room
Living Room
Primary Bedroom
Outdoor
Zillow last checked: 8 hours ago
Listing updated: November 23, 2025 at 06:40pm
Listed by:
The Engel Team at Douglas Elliman,
Melissa Engel (203)858-0266,
Douglas Elliman of Connecticut 203-889-5580,
Co-Listing Agent: John Engel 203-247-4700,
Douglas Elliman of Connecticut
Source: Smart MLS,MLS#: 24083847
Facts & features
Interior
Bedrooms & bathrooms
- Bedrooms: 4
- Bathrooms: 5
- Full bathrooms: 4
- 1/2 bathrooms: 1
Rooms
- Room types: Laundry
Primary bedroom
- Features: Skylight, Full Bath, Hydro-Tub, Stall Shower, Walk-In Closet(s), Marble Floor
- Level: Upper
- Area: 259 Square Feet
- Dimensions: 14 x 18.5
Bedroom
- Features: Hardwood Floor
- Level: Upper
- Area: 175 Square Feet
- Dimensions: 12.5 x 14
Bedroom
- Features: Jack & Jill Bath, Hardwood Floor
- Level: Upper
- Area: 155.25 Square Feet
- Dimensions: 11.5 x 13.5
Bedroom
- Features: Jack & Jill Bath, Walk-In Closet(s)
- Level: Upper
- Area: 243 Square Feet
- Dimensions: 13.5 x 18
Dining room
- Features: Bay/Bow Window, Hardwood Floor
- Level: Main
- Area: 196 Square Feet
- Dimensions: 14 x 14
Family room
- Features: High Ceilings, Cedar Closet(s), Wet Bar, Gas Log Fireplace, Sliders, Hardwood Floor
- Level: Main
- Area: 345 Square Feet
- Dimensions: 15 x 23
Kitchen
- Features: Ceiling Fan(s), Dining Area, Pantry, Patio/Terrace, Sliders, Tile Floor
- Level: Main
- Area: 294 Square Feet
- Dimensions: 14 x 21
Living room
- Features: Bookcases, Fireplace, Patio/Terrace, Hardwood Floor
- Level: Main
- Area: 266 Square Feet
- Dimensions: 14 x 19
Other
- Features: Atrium, Sliders, Tile Floor
- Level: Lower
- Area: 322 Square Feet
- Dimensions: 14 x 23
Rec play room
- Features: Wet Bar, Full Bath, Walk-In Closet(s), Wall/Wall Carpet
- Level: Lower
- Area: 377 Square Feet
- Dimensions: 13 x 29
Rec play room
- Features: Wall/Wall Carpet
- Level: Lower
- Area: 270 Square Feet
- Dimensions: 15 x 18
Study
- Features: Hardwood Floor
- Level: Main
- Area: 224 Square Feet
- Dimensions: 14 x 16
Heating
- Forced Air, Oil
Cooling
- Ceiling Fan(s), Central Air
Appliances
- Included: Cooktop, Oven, Microwave, Refrigerator, Dishwasher, Washer, Dryer, Water Heater
- Laundry: Main Level
Features
- Sound System, Entrance Foyer
- Doors: French Doors
- Windows: Thermopane Windows
- Basement: Full,Heated,Storage Space,Finished,Walk-Out Access,Liveable Space
- Attic: Pull Down Stairs
- Number of fireplaces: 2
Interior area
- Total structure area: 4,643
- Total interior livable area: 4,643 sqft
- Finished area above ground: 4,643
Video & virtual tour
Property
Parking
- Total spaces: 3
- Parking features: Attached
- Attached garage spaces: 3
Features
- Patio & porch: Terrace, Deck
- Exterior features: Tennis Court(s), Rain Gutters, Lighting, Underground Sprinkler
- Has private pool: Yes
- Pool features: Gunite, Heated, In Ground
- Spa features: Heated
- Fencing: Full
Lot
- Size: 3.65 Acres
- Features: Wooded, Cul-De-Sac
Details
- Parcel number: 103643
- Zoning: R2
Construction
Type & style
- Home type: SingleFamily
- Architectural style: Colonial
- Property subtype: Single Family Residence
Materials
- Stucco
- Foundation: Block
- Roof: Asphalt
Condition
- New construction: No
- Year built: 1994
Utilities & green energy
- Sewer: Septic Tank
- Water: Well
Green energy
- Energy efficient items: Windows
Community & HOA
Community
- Security: Security System
HOA
- Has HOA: No
Location
- Region: Darien
Financial & listing details
- Price per square foot: $592/sqft
- Tax assessed value: $1,910,790
- Annual tax amount: $29,579
- Date on market: 6/7/2025