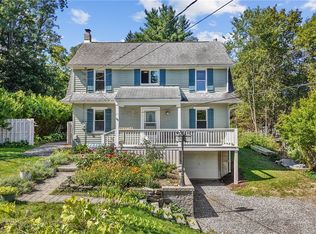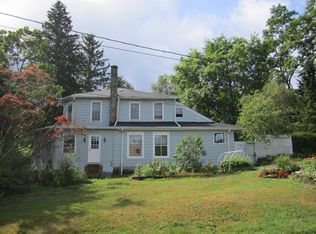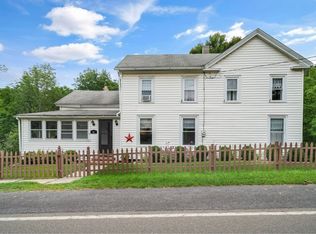Closed
$218,000
44 Shaffer Rd, Newfield, NY 14867
4beds
1,885sqft
Single Family Residence
Built in 1860
0.38 Acres Lot
$218,100 Zestimate®
$116/sqft
$2,544 Estimated rent
Home value
$218,100
$207,000 - $229,000
$2,544/mo
Zestimate® history
Loading...
Owner options
Explore your selling options
What's special
Beautifully updated 4-bedroom, 2-bath home in the heart of Newfield! Thoughtfully renovated from top to bottom, this home features a brand-new kitchen with modern appliances, all new flooring throughout, and a main-level primary bedroom with full bath and convenient first-floor laundry. Enjoy the covered front porch, unwind in the screened sunroom, or entertain on the back deck overlooking your private yard. The property includes mature apple trees, a pear tree, and a variety of berry bushes—perfect for enjoying fresh fruit right at home. The large, heated 2-car garage offers plenty of room for vehicles, hobbies, or storage, with a paved driveway for easy access. Ideally located within walking distance to the Covered Bridge Market, Newfield Library, and just minutes from Newfield Schools. Outdoor adventures await just 5 miles away at Treman State Park. Move-in ready and priced to sell—motivated seller!
Zillow last checked: 8 hours ago
Listing updated: January 20, 2026 at 12:45pm
Listed by:
Kelly Ann Skeval 607-382-1343,
Howard Hanna S Tier Inc
Bought with:
Amanda Gulini, 10401376388
Berkshire Hathaway HomeServices Heritage Realty
Source: NYSAMLSs,MLS#: R1643512 Originating MLS: Ithaca Board of Realtors
Originating MLS: Ithaca Board of Realtors
Facts & features
Interior
Bedrooms & bathrooms
- Bedrooms: 4
- Bathrooms: 2
- Full bathrooms: 2
- Main level bathrooms: 1
- Main level bedrooms: 1
Bedroom 1
- Level: First
Bedroom 2
- Level: Second
Bedroom 3
- Level: Second
Bedroom 4
- Level: Second
Basement
- Level: Basement
Kitchen
- Level: First
Living room
- Level: First
Other
- Level: First
Other
- Level: First
Heating
- Electric, Gas, Baseboard, Forced Air, Hot Water
Appliances
- Included: Convection Oven, Dryer, Dishwasher, Freezer, Gas Cooktop, Gas Oven, Gas Range, Gas Water Heater, Refrigerator, Washer, Water Purifier Owned
- Laundry: Main Level
Features
- Eat-in Kitchen, Separate/Formal Living Room, Kitchen Island, Bedroom on Main Level, Main Level Primary, Programmable Thermostat
- Flooring: Varies, Vinyl
- Basement: Crawl Space,Exterior Entry,Full,Walk-Up Access,Sump Pump
- Has fireplace: No
Interior area
- Total structure area: 1,885
- Total interior livable area: 1,885 sqft
Property
Parking
- Total spaces: 2
- Parking features: Detached, Garage, Heated Garage
- Garage spaces: 2
Accessibility
- Accessibility features: Accessible Bedroom
Features
- Levels: Two
- Stories: 2
- Patio & porch: Deck, Open, Porch
- Exterior features: Blacktop Driveway, Deck, Fence
- Fencing: Partial
Lot
- Size: 0.38 Acres
- Dimensions: 78 x 162
- Features: Near Public Transit, Rectangular, Rectangular Lot, Residential Lot
Details
- Additional structures: Shed(s), Storage
- Parcel number: 50340001400000010150000000
- Special conditions: Standard
Construction
Type & style
- Home type: SingleFamily
- Architectural style: Cape Cod
- Property subtype: Single Family Residence
Materials
- Vinyl Siding
- Foundation: Block, Stone
- Roof: Asphalt
Condition
- Resale
- Year built: 1860
Utilities & green energy
- Sewer: Connected
- Water: Connected, Public
- Utilities for property: Sewer Connected, Water Connected
Green energy
- Energy efficient items: Appliances, Lighting, Windows
Community & neighborhood
Location
- Region: Newfield
Other
Other facts
- Listing terms: Cash,Conventional,Other,See Remarks
Price history
| Date | Event | Price |
|---|---|---|
| 1/20/2026 | Sold | $218,000-0.9%$116/sqft |
Source: | ||
| 11/10/2025 | Pending sale | $220,000$117/sqft |
Source: | ||
| 10/20/2025 | Price change | $220,000-6.4%$117/sqft |
Source: | ||
| 10/8/2025 | Listed for sale | $235,000-2%$125/sqft |
Source: | ||
| 9/25/2025 | Listing removed | $239,900$127/sqft |
Source: | ||
Public tax history
| Year | Property taxes | Tax assessment |
|---|---|---|
| 2024 | -- | $180,000 +2.3% |
| 2023 | -- | $176,000 +10% |
| 2022 | -- | $160,000 +23.1% |
Find assessor info on the county website
Neighborhood: 14867
Nearby schools
GreatSchools rating
- 6/10Newfield Elementary SchoolGrades: PK-5Distance: 0.4 mi
- 5/10Newfield Middle SchoolGrades: 6-8Distance: 0.4 mi
- 7/10Newfield Senior High SchoolGrades: 9-12Distance: 0.3 mi
Schools provided by the listing agent
- Elementary: Newfield Elementary
- District: Newfield
Source: NYSAMLSs. This data may not be complete. We recommend contacting the local school district to confirm school assignments for this home.


