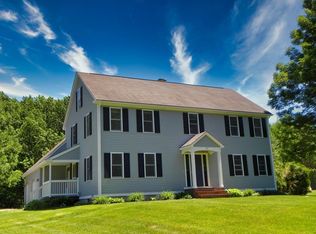Located along a Scenic Road in the historic Northside Village section of Charlton lies this casually elegant custom builders home set on almost 3 spacious acres of gorgeous land. This home offers all one could want; inground pool to cool off during the hot summer months, plenty of green space for gardens, play and more importantly, privacy! This stunning piece of land also abuts acres of conservation land with trails for hiking and snowshoeing in the winter months. Minutes from Stafford St which brings you easily into Worcester or connects with major highways. Welcome inside to find a traditional colonial floor plan yet the back of the home is open to enjoy the scenic views from the recently renovated open kitchen and family room. Master bedroom suite with balcony overlooking the stunning backyard has additional room for home office/sitting or exercise room. First floor has bonus media room which opens to 3 season porch. A true private oasis! Open House this Sunday from 12 to 3pm.
This property is off market, which means it's not currently listed for sale or rent on Zillow. This may be different from what's available on other websites or public sources.
