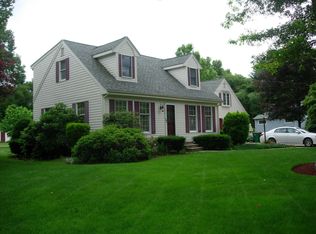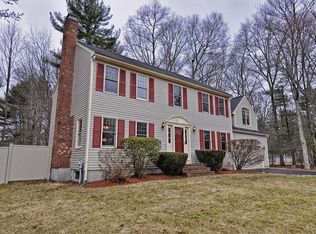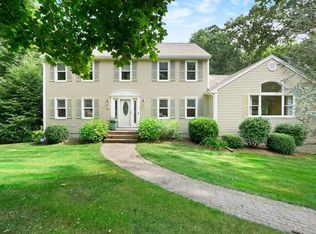Sold for $650,000
$650,000
44 Smith Rd, Mansfield, MA 02048
3beds
2,096sqft
Single Family Residence
Built in 1997
0.7 Acres Lot
$769,700 Zestimate®
$310/sqft
$3,944 Estimated rent
Home value
$769,700
$731,000 - $808,000
$3,944/mo
Zestimate® history
Loading...
Owner options
Explore your selling options
What's special
Attention all savvy homebuyers, DIYers and investors! This 3 bed, 3 full bath Colonial has all the makings of a forever home, re-designed by YOU! Beautiful, spacious tree-lined lot in quiet West Mansfield neighborhood with easy access to all major routes, shopping, schools and more. This property offers an incredible opportunity for instant equity - similar renovated homes in the area sell in the $800-900K range. Bring your contractors and ideas! 2 car garage w/storage galore, above ground pool with dual-layer deck; town water and sewer. Roof, windows, and heating system (gas) are all original. Exterior painted ~8yrs ago; some new interior paint and landscaping. Bright and airy bonus room off kitchen features vaulted ceiling and sliders to deck. Hardwood floors, French drain, unfinished basement. This home is full of possibilities - come see for yourself! Shown by appointment only.
Zillow last checked: 8 hours ago
Listing updated: September 08, 2023 at 05:59am
Listed by:
Esposito Group 774-266-6158,
Compass 781-365-9954,
Benjamin Esposito 774-266-6158
Bought with:
Lisa Cranshaw
William Raveis R.E. & Home Services
Source: MLS PIN,MLS#: 73121051
Facts & features
Interior
Bedrooms & bathrooms
- Bedrooms: 3
- Bathrooms: 3
- Full bathrooms: 3
- Main level bathrooms: 1
Primary bedroom
- Features: Bathroom - Full, Ceiling Fan(s), Walk-In Closet(s), Flooring - Wood, Lighting - Overhead
- Level: Second
Bedroom 2
- Features: Ceiling Fan(s), Closet, Flooring - Wall to Wall Carpet, Lighting - Overhead
- Level: Second
Bedroom 3
- Features: Ceiling Fan(s), Closet, Flooring - Wall to Wall Carpet, Attic Access, Lighting - Overhead
- Level: Second
Primary bathroom
- Features: Yes
Bathroom 1
- Features: Bathroom - Tiled With Shower Stall, Flooring - Stone/Ceramic Tile, Lighting - Sconce
- Level: Main,First
Bathroom 2
- Features: Bathroom - Full, Bathroom - With Shower Stall, Flooring - Stone/Ceramic Tile, Lighting - Sconce, Lighting - Overhead
- Level: Second
Bathroom 3
- Features: Bathroom - Full, Bathroom - With Tub & Shower, Lighting - Sconce, Lighting - Overhead
- Level: Second
Dining room
- Features: Flooring - Hardwood, Lighting - Overhead
- Level: Main,First
Family room
- Features: Flooring - Hardwood, Open Floorplan
- Level: Main,First
Kitchen
- Features: Flooring - Hardwood, Dining Area, French Doors, Open Floorplan
- Level: Main,First
Living room
- Features: Flooring - Hardwood
- Level: Main,First
Heating
- Baseboard, Natural Gas
Cooling
- None
Appliances
- Included: Gas Water Heater, Water Heater, Range, Dishwasher, Microwave, Refrigerator, Washer, Dryer
- Laundry: Gas Dryer Hookup, Washer Hookup
Features
- Vaulted Ceiling(s), Recessed Lighting, Slider, Bonus Room
- Flooring: Plywood, Tile, Carpet, Laminate, Hardwood, Flooring - Hardwood
- Windows: Skylight(s)
- Basement: Unfinished
- Number of fireplaces: 1
- Fireplace features: Family Room
Interior area
- Total structure area: 2,096
- Total interior livable area: 2,096 sqft
Property
Parking
- Total spaces: 6
- Parking features: Attached, Storage, Paved Drive, Off Street, Paved
- Attached garage spaces: 2
- Uncovered spaces: 4
Features
- Patio & porch: Deck - Wood
- Exterior features: Deck - Wood, Pool - Above Ground, Storage
- Has private pool: Yes
- Pool features: Above Ground
Lot
- Size: 0.70 Acres
- Features: Wooded
Details
- Parcel number: M:009 B:083,2857367
- Zoning: RES
Construction
Type & style
- Home type: SingleFamily
- Architectural style: Colonial
- Property subtype: Single Family Residence
Materials
- Frame
- Foundation: Concrete Perimeter
- Roof: Shingle
Condition
- Year built: 1997
Utilities & green energy
- Electric: Circuit Breakers
- Sewer: Public Sewer
- Water: Public
- Utilities for property: for Gas Range, for Gas Dryer, Washer Hookup
Community & neighborhood
Community
- Community features: Shopping, Conservation Area, Highway Access, House of Worship, Private School, Public School, T-Station
Location
- Region: Mansfield
Other
Other facts
- Listing terms: Contract
- Road surface type: Paved
Price history
| Date | Event | Price |
|---|---|---|
| 9/7/2023 | Sold | $650,000+0%$310/sqft |
Source: MLS PIN #73121051 Report a problem | ||
| 6/6/2023 | Listed for sale | $649,900+194.5%$310/sqft |
Source: MLS PIN #73121051 Report a problem | ||
| 9/20/1996 | Sold | $220,652$105/sqft |
Source: Public Record Report a problem | ||
Public tax history
| Year | Property taxes | Tax assessment |
|---|---|---|
| 2025 | $8,763 -1.7% | $665,400 +0.8% |
| 2024 | $8,911 +3.1% | $660,100 +7.6% |
| 2023 | $8,641 +3.9% | $613,300 +11.9% |
Find assessor info on the county website
Neighborhood: 02048
Nearby schools
GreatSchools rating
- NARobinson Elementary SchoolGrades: K-2Distance: 2.8 mi
- 8/10Harold L Qualters Middle SchoolGrades: 6-8Distance: 2.7 mi
- 8/10Mansfield High SchoolGrades: 9-12Distance: 2.9 mi
Schools provided by the listing agent
- Elementary: Robinson/Jj
- Middle: Qualters
- High: Mansfield High
Source: MLS PIN. This data may not be complete. We recommend contacting the local school district to confirm school assignments for this home.
Get a cash offer in 3 minutes
Find out how much your home could sell for in as little as 3 minutes with a no-obligation cash offer.
Estimated market value$769,700
Get a cash offer in 3 minutes
Find out how much your home could sell for in as little as 3 minutes with a no-obligation cash offer.
Estimated market value
$769,700


