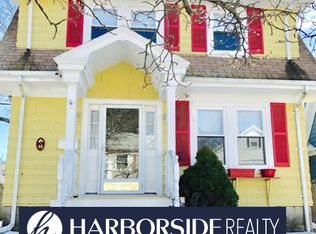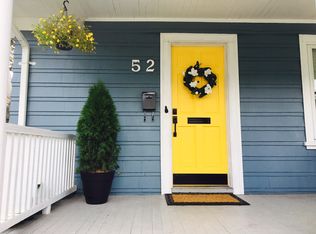Sold for $405,000 on 05/20/25
$405,000
44 Tallman Ave, Cranston, RI 02910
2beds
884sqft
Single Family Residence
Built in 1930
3,920.4 Square Feet Lot
$411,300 Zestimate®
$458/sqft
$2,297 Estimated rent
Home value
$411,300
$366,000 - $461,000
$2,297/mo
Zestimate® history
Loading...
Owner options
Explore your selling options
What's special
Welcome to this beautifully remodeled 2-bedroom, 1.5-bath sparkling bungalow, offering the perfect blend of modern updates and classic charm. Step inside to find a brand-new gourmet kitchen with sleek finishes and high-end appliances, perfect for creating culinary masterpieces. The luxurious tiled bathroom adds a touch of elegance, while the gleaming hardwood floors flow throughout the home, enhancing its warmth and character. This home has received numerous upgrades, including a new roof, updated heating system with central air, and a freshly finished epoxy floor in the basement, providing extra space for storage or recreation. Step outside to a new patio with a small porch, ideal for relaxing and entertaining. The attached garage provides convenient parking and additional storage. Located just minutes from Garden City, you'll enjoy easy access to parks, shopping, dining, and more. Don't miss the chance to make this stunning bungalow your new home!
Zillow last checked: 8 hours ago
Listing updated: May 20, 2025 at 10:24am
Listed by:
Carolyn Petreccia 401-741-5552,
RE/MAX ADVANTAGE GROUP
Bought with:
Michael Murphy, RES.0040995
Churchill & Banks Co., LLC
Source: StateWide MLS RI,MLS#: 1378527
Facts & features
Interior
Bedrooms & bathrooms
- Bedrooms: 2
- Bathrooms: 2
- Full bathrooms: 1
- 1/2 bathrooms: 1
Bathroom
- Features: Bath w Shower Stall
Heating
- Natural Gas, Steam
Cooling
- Central Air
Appliances
- Included: Gas Water Heater, Dishwasher, Dryer, Microwave, Oven/Range, Refrigerator, Washer
Features
- Plumbing (Mixed), Insulation (Unknown)
- Flooring: Ceramic Tile, Hardwood
- Basement: Full,Interior Entry,Partially Finished,Bath/Stubbed,Common
- Attic: Attic Storage
- Has fireplace: No
- Fireplace features: None
Interior area
- Total structure area: 884
- Total interior livable area: 884 sqft
- Finished area above ground: 884
- Finished area below ground: 0
Property
Parking
- Total spaces: 3
- Parking features: Detached, Driveway
- Garage spaces: 1
- Has uncovered spaces: Yes
Features
- Patio & porch: Porch
Lot
- Size: 3,920 sqft
Details
- Parcel number: CRANM91L1529U
- Special conditions: Conventional/Market Value
Construction
Type & style
- Home type: SingleFamily
- Architectural style: Bungalow
- Property subtype: Single Family Residence
Materials
- Aluminum Siding
- Foundation: Concrete Perimeter
Condition
- New construction: No
- Year built: 1930
Utilities & green energy
- Electric: 200+ Amp Service
- Water: Public
- Utilities for property: Sewer Connected
Community & neighborhood
Community
- Community features: Near Public Transport, Highway Access, Hospital, Interstate, Public School, Recreational Facilities, Restaurants, Schools, Near Shopping
Location
- Region: Cranston
- Subdivision: Eden Park
Price history
| Date | Event | Price |
|---|---|---|
| 5/20/2025 | Sold | $405,000+3.9%$458/sqft |
Source: | ||
| 3/17/2025 | Pending sale | $389,900$441/sqft |
Source: | ||
| 2/25/2025 | Contingent | $389,900$441/sqft |
Source: | ||
| 2/21/2025 | Listed for sale | $389,900+50%$441/sqft |
Source: | ||
| 8/5/2022 | Sold | $260,000-6.8%$294/sqft |
Source: | ||
Public tax history
| Year | Property taxes | Tax assessment |
|---|---|---|
| 2025 | $4,539 +2% | $327,000 |
| 2024 | $4,450 +11.6% | $327,000 +55% |
| 2023 | $3,986 +2.1% | $210,900 |
Find assessor info on the county website
Neighborhood: 02910
Nearby schools
GreatSchools rating
- NADaniel D. Waterman SchoolGrades: K-5Distance: 0.1 mi
- 6/10Park View Middle SchoolGrades: 6-8Distance: 1.3 mi
- 3/10Cranston High School EastGrades: 9-12Distance: 0.9 mi

Get pre-qualified for a loan
At Zillow Home Loans, we can pre-qualify you in as little as 5 minutes with no impact to your credit score.An equal housing lender. NMLS #10287.
Sell for more on Zillow
Get a free Zillow Showcase℠ listing and you could sell for .
$411,300
2% more+ $8,226
With Zillow Showcase(estimated)
$419,526
