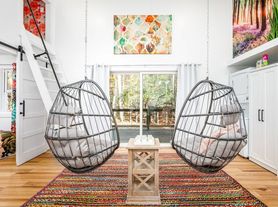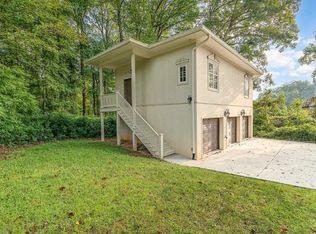WELCOME HOME! *Open concept living w/ downstairs secondary BR w/ Full Bath or Office *Loft/Play Room *Site-Finished HardwoodFloors *Stunning Kitchen w/ granite c-tops & cabinetry *Mudroom convenient to Laundry Rm *Walk-in Attic *ALL appliances included*Covered front & rear porches, w/ over-sized rear deck *FENCED BACKYARD *Walking distance to major amenities *EFL PlatinumGreen/Energy Star certified w/ HERS rating of 58 = low heating/cooling bills *Comm. Amenities are AMAZING - 2 pools w/ waterslides/sport courts/gym/clubhouse/walking & biking trails & much more! *New Interior Paint *Available April 1st, 2025
House for rent
$3,300/mo
44 Tarwick Ave, Chapel Hill, NC 27516
4beds
2,402sqft
Price may not include required fees and charges.
Single family residence
Available now
-- Pets
-- A/C
-- Laundry
-- Parking
-- Heating
What's special
Site-finished hardwood floorsStunning kitchenFenced backyardOpen concept livingNew interior paintOver-sized rear deck
- 47 days |
- -- |
- -- |
Travel times
Looking to buy when your lease ends?
With a 6% savings match, a first-time homebuyer savings account is designed to help you reach your down payment goals faster.
Offer exclusive to Foyer+; Terms apply. Details on landing page.
Facts & features
Interior
Bedrooms & bathrooms
- Bedrooms: 4
- Bathrooms: 3
- Full bathrooms: 3
Interior area
- Total interior livable area: 2,402 sqft
Property
Parking
- Details: Contact manager
Details
- Parcel number: 140358
Construction
Type & style
- Home type: SingleFamily
- Property subtype: Single Family Residence
Condition
- Year built: 2015
Community & HOA
Location
- Region: Chapel Hill
Financial & listing details
- Lease term: Lease: 12+ months
Price history
| Date | Event | Price |
|---|---|---|
| 8/13/2025 | Listed for rent | $3,300$1/sqft |
Source: | ||
| 4/16/2025 | Listing removed | $3,300$1/sqft |
Source: | ||
| 3/16/2025 | Listed for rent | $3,300+1.5%$1/sqft |
Source: | ||
| 3/28/2024 | Listing removed | -- |
Source: | ||
| 2/24/2024 | Listed for rent | $3,250+30%$1/sqft |
Source: | ||

