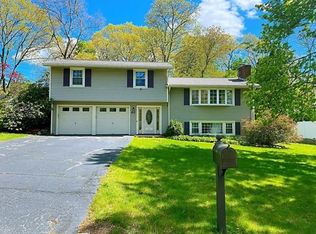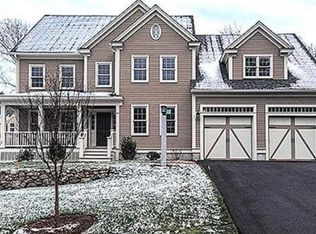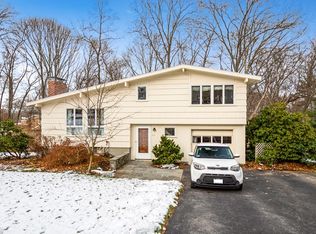Sold for $2,550,000
$2,550,000
44 Thornberry Rd, Winchester, MA 01890
5beds
5,486sqft
Single Family Residence
Built in 2014
0.37 Acres Lot
$2,460,200 Zestimate®
$465/sqft
$8,101 Estimated rent
Home value
$2,460,200
$2.31M - $2.61M
$8,101/mo
Zestimate® history
Loading...
Owner options
Explore your selling options
What's special
Step into the splendor of this delightful colonial gem nestled in Winchester's coveted west side. A majestic staircase beckons as you enter, leading to a welcoming home office with abundant built-in shelves for showcasing books and cherished keepsakes. The kitchen, adorned with stainless steel appliances, opens to a sunlit breakfast nook and spacious family room featuring a cozy gas fireplace and built-in shelves. Downstairs, the finished basement promises endless entertainment with a full bath and wet bar, perfect for gatherings, and a gym area. The second level boasts a walk-in laundry room, a luxurious primary suite with an ensuite bathroom and walk-in closet, and three additional bedrooms with gleaming hardwood floors. The top floor offers an extra bedroom and bonus room with a full bath. Outside, enjoy quiet evenings on the walk-out patio surrounded by professionally landscaped gardens. This meticulously maintained home offers comfort and elegance at every corner.
Zillow last checked: 8 hours ago
Listing updated: October 23, 2024 at 10:37am
Listed by:
Gayle Winters & Co. Team 617-699-0310,
Compass 781-219-0313,
Gayle Winters 617-699-0310
Bought with:
Anita Lin
Coldwell Banker Realty - Lexington
Source: MLS PIN,MLS#: 73214033
Facts & features
Interior
Bedrooms & bathrooms
- Bedrooms: 5
- Bathrooms: 6
- Full bathrooms: 5
- 1/2 bathrooms: 1
- Main level bathrooms: 1
Primary bedroom
- Features: Bathroom - Full, Vaulted Ceiling(s), Walk-In Closet(s), Closet, Flooring - Hardwood, Window(s) - Picture, Recessed Lighting, Crown Molding
- Level: Second
- Area: 783.13
- Dimensions: 29.83 x 26.25
Bedroom 2
- Features: Walk-In Closet(s), Flooring - Hardwood, Window(s) - Picture, Lighting - Overhead
- Level: Second
- Area: 150.03
- Dimensions: 12.08 x 12.42
Bedroom 3
- Features: Walk-In Closet(s), Closet, Flooring - Hardwood, Window(s) - Picture, Lighting - Overhead
- Level: Second
- Area: 181.47
- Dimensions: 15.67 x 11.58
Bedroom 4
- Features: Bathroom - Full, Closet, Flooring - Hardwood, Window(s) - Picture, Lighting - Overhead
- Level: Second
- Area: 158.47
- Dimensions: 11.67 x 13.58
Bedroom 5
- Features: Closet, Flooring - Hardwood, Window(s) - Picture, Recessed Lighting
- Level: Third
- Area: 216.89
- Dimensions: 10.17 x 21.33
Primary bathroom
- Features: Yes
Bathroom 1
- Features: Bathroom - Half, Lighting - Overhead
- Level: Main,First
- Area: 63.66
- Dimensions: 8.58 x 7.42
Bathroom 2
- Features: Bathroom - Full, Bathroom - Double Vanity/Sink, Bathroom - Tiled With Shower Stall, Closet, Flooring - Stone/Ceramic Tile, Jacuzzi / Whirlpool Soaking Tub, Recessed Lighting
- Level: Second
- Area: 205.6
- Dimensions: 17.75 x 11.58
Bathroom 3
- Features: Bathroom - Full, Bathroom - Double Vanity/Sink, Bathroom - Tiled With Tub & Shower, Flooring - Stone/Ceramic Tile, Lighting - Sconce, Lighting - Overhead
- Level: Second
- Area: 100.39
- Dimensions: 8.67 x 11.58
Dining room
- Features: Flooring - Hardwood, Window(s) - Picture, Recessed Lighting, Lighting - Pendant, Crown Molding, Tray Ceiling(s)
- Level: Main,First
- Area: 182.78
- Dimensions: 11.67 x 15.67
Family room
- Features: Closet/Cabinets - Custom Built, Flooring - Hardwood, Window(s) - Picture, Recessed Lighting, Crown Molding
- Level: Main,First
- Area: 381.96
- Dimensions: 22.25 x 17.17
Kitchen
- Features: Flooring - Hardwood, Dining Area, Countertops - Stone/Granite/Solid, Kitchen Island, Breakfast Bar / Nook, Exterior Access, Open Floorplan, Recessed Lighting, Stainless Steel Appliances, Wine Chiller, Lighting - Pendant, Crown Molding
- Level: First
- Area: 348.58
- Dimensions: 22.25 x 15.67
Living room
- Features: Flooring - Hardwood, Window(s) - Picture, Recessed Lighting, Crown Molding
- Level: Main,First
- Area: 202.22
- Dimensions: 11.67 x 17.33
Heating
- Forced Air, Propane
Cooling
- Central Air
Appliances
- Included: Water Heater, Tankless Water Heater, Range, Dishwasher, Disposal, Microwave, Refrigerator, Washer, Dryer, Wine Refrigerator, Range Hood, Wine Cooler, Plumbed For Ice Maker
- Laundry: Laundry Closet, Flooring - Stone/Ceramic Tile, Window(s) - Picture, Stone/Granite/Solid Countertops, Lighting - Overhead, Sink, Second Floor, Electric Dryer Hookup, Washer Hookup
Features
- Bathroom - Full, Bathroom - Tiled With Shower Stall, Lighting - Sconce, Bathroom - Tiled With Tub & Shower, Closet - Linen, Lighting - Overhead, Recessed Lighting, Vaulted Ceiling(s), Attic Access, Closet, Closet/Cabinets - Custom Built, Countertops - Stone/Granite/Solid, Wet bar, Cable Hookup, Bathroom, Bonus Room, Game Room, Central Vacuum
- Flooring: Tile, Carpet, Hardwood, Flooring - Stone/Ceramic Tile, Flooring - Hardwood, Flooring - Wall to Wall Carpet
- Windows: Picture, Insulated Windows, Storm Window(s), Screens
- Basement: Full,Finished,Interior Entry,Radon Remediation System
- Number of fireplaces: 1
- Fireplace features: Family Room
Interior area
- Total structure area: 5,486
- Total interior livable area: 5,486 sqft
Property
Parking
- Total spaces: 6
- Parking features: Attached, Garage Door Opener, Storage, Garage Faces Side, Paved Drive, Off Street, Paved
- Attached garage spaces: 2
- Uncovered spaces: 4
Features
- Patio & porch: Porch, Patio
- Exterior features: Porch, Patio, Rain Gutters, Sprinkler System, Screens, Fenced Yard
- Fencing: Fenced/Enclosed,Fenced
Lot
- Size: 0.37 Acres
- Features: Easements, Underground Storage Tank, Gentle Sloping
Details
- Parcel number: M:028 B:0160 L:0,901665
- Zoning: RDA
Construction
Type & style
- Home type: SingleFamily
- Architectural style: Colonial
- Property subtype: Single Family Residence
Materials
- Frame
- Foundation: Concrete Perimeter
- Roof: Shingle
Condition
- Year built: 2014
Utilities & green energy
- Electric: 200+ Amp Service
- Sewer: Public Sewer
- Water: Public
- Utilities for property: for Gas Range, for Electric Dryer, Washer Hookup, Icemaker Connection
Green energy
- Energy efficient items: Thermostat
Community & neighborhood
Community
- Community features: Park, Golf, House of Worship, Public School
Location
- Region: Winchester
- Subdivision: West Side
Price history
| Date | Event | Price |
|---|---|---|
| 5/13/2024 | Sold | $2,550,000+4.1%$465/sqft |
Source: MLS PIN #73214033 Report a problem | ||
| 3/19/2024 | Listed for sale | $2,450,000+61.3%$447/sqft |
Source: MLS PIN #73214033 Report a problem | ||
| 5/19/2014 | Sold | $1,519,000-5%$277/sqft |
Source: Public Record Report a problem | ||
| 4/4/2014 | Pending sale | $1,599,000$291/sqft |
Source: Coldwell Banker Residential Brokerage - Lexington #71607117 Report a problem | ||
| 11/12/2013 | Listed for sale | $1,599,000+219.8%$291/sqft |
Source: Coldwell Banker Residential Brokerage - Lexington #71607117 Report a problem | ||
Public tax history
| Year | Property taxes | Tax assessment |
|---|---|---|
| 2025 | $22,534 +6% | $2,031,900 +8.3% |
| 2024 | $21,263 +2.4% | $1,876,700 +6.6% |
| 2023 | $20,769 -2.5% | $1,760,100 +3.4% |
Find assessor info on the county website
Neighborhood: 01890
Nearby schools
GreatSchools rating
- 9/10Vinson-Owen Elementary SchoolGrades: PK-5Distance: 0.5 mi
- 8/10McCall Middle SchoolGrades: 6-8Distance: 2.5 mi
- 9/10Winchester High SchoolGrades: 9-12Distance: 2.6 mi
Schools provided by the listing agent
- Elementary: Vinson Owen
- Middle: Mccall
- High: Winchester High
Source: MLS PIN. This data may not be complete. We recommend contacting the local school district to confirm school assignments for this home.
Get a cash offer in 3 minutes
Find out how much your home could sell for in as little as 3 minutes with a no-obligation cash offer.
Estimated market value$2,460,200
Get a cash offer in 3 minutes
Find out how much your home could sell for in as little as 3 minutes with a no-obligation cash offer.
Estimated market value
$2,460,200


