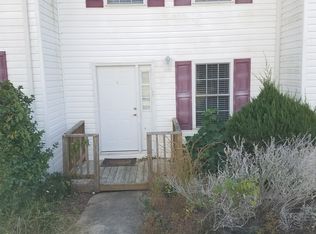Extremely well maintained end unit condo. Upgrades include hardwood in the living room and hallway, new carpeting in bedrooms, stairs and downstairs den/3rd bedroom, new dishwasher and other appliances are stainless steel. Washer and dryer convey. Sellers installed a new front door and storm door (including all new framing). Finished room in the basement is currently being used as a bedroom, but could be a nice den.
This property is off market, which means it's not currently listed for sale or rent on Zillow. This may be different from what's available on other websites or public sources.

