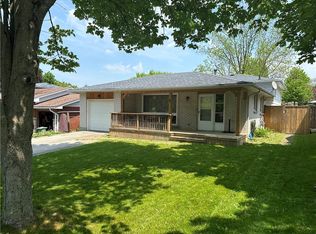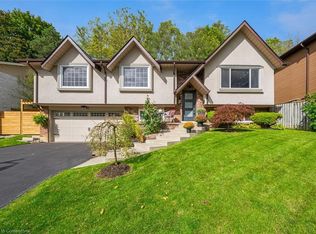Sold for $1,560,000
C$1,560,000
44 Turnbull Rd, Hamilton, ON L9H 3W6
3beds
1,504sqft
Single Family Residence, Residential
Built in 2010
5,415.5 Square Feet Lot
$-- Zestimate®
C$1,037/sqft
C$3,106 Estimated rent
Home value
Not available
Estimated sales range
Not available
$3,106/mo
Loading...
Owner options
Explore your selling options
What's special
Welcome to 44 Turnbull! This custom built, exceptional 3-bedroom, 3-bath home combines soaring ceilings, abundant natural light, and meticulous craftsmanship for an unmatched living experience. The welcoming foyer opens to a formal dining room-perfect for hosting - before leading to the show-stopping great room. Here in the great room, 12-foot ceilings, crown molding, gleaming hardwood, and a cozy gas fireplace set the stage for open-concept living. The chef's kitchen is a gourmet's dream with high-end stainless-steel appliances including a gas stove, rich cabinetry, custom backsplash, and expansive counter space. French door walkouts from both the kitchen and primary suite lead to a composite deck that wraps around the home, offering escarpment views and seamless indoor-outdoor living. The main floor also features a sprawling primary bedroom with walk-in closet and gorgeous ensuite bath, main floor laundry, and inside access to the double garage. The fully finished lower level, with soaring 10-foot ceilings, offers a second gas fireplace, spacious family room, loads of storage, two additional bedrooms, 4-piece bath, and walkout to a professionally landscaped backyard oasis. Relax under the covered porch, soak in the hot tub or take a dip in the pool - all surrounded by lush greenery for privacy. Set on a double driveway with parking for four, this home delivers over 2,500 sq. ft. of finished space, high-end finishes throughout, and a thoughtful layout that's both luxurious and functional. A rare opportunity to own a Schuit-built walkout bungalow in a sough-after Dundas location. This one feels like home the moment you step inside!
Zillow last checked: 8 hours ago
Listing updated: November 27, 2025 at 05:17am
Listed by:
Steve Roblin, Broker,
Judy Marsales Real Estate Ltd.
Source: ITSO,MLS®#: 40759429Originating MLS®#: Cornerstone Association of REALTORS®
Facts & features
Interior
Bedrooms & bathrooms
- Bedrooms: 3
- Bathrooms: 3
- Full bathrooms: 2
- 1/2 bathrooms: 1
- Main level bathrooms: 2
- Main level bedrooms: 1
Other
- Level: Main
Bedroom
- Level: Lower
Bedroom
- Level: Lower
Bathroom
- Features: 4-Piece
- Level: Main
Bathroom
- Features: 4-Piece
- Level: Lower
Bathroom
- Features: 2-Piece
- Level: Main
Dinette
- Level: Main
Dining room
- Level: Main
Family room
- Level: Lower
Kitchen
- Level: Main
Laundry
- Level: Main
Living room
- Level: Main
Storage
- Level: Lower
Utility room
- Level: Lower
Workshop
- Level: Lower
Heating
- Forced Air, Natural Gas
Cooling
- Central Air
Appliances
- Included: Bar Fridge, Range, Oven, Water Heater, Built-in Microwave, Dishwasher, Dryer, Refrigerator, Stove, Washer, Wine Cooler
- Laundry: Gas Dryer Hookup, In-Suite, Main Level, Sink, Washer Hookup
Features
- Built-In Appliances, Ceiling Fan(s), Central Vacuum, Floor Drains
- Windows: Skylight(s)
- Basement: Walk-Out Access,Full,Finished,Sump Pump
- Number of fireplaces: 2
- Fireplace features: Gas
Interior area
- Total structure area: 2,886
- Total interior livable area: 1,504 sqft
- Finished area above ground: 1,504
- Finished area below ground: 1,382
Property
Parking
- Total spaces: 4
- Parking features: Attached Garage, Inside Entrance, Private Drive Double Wide
- Attached garage spaces: 2
- Uncovered spaces: 2
Features
- Patio & porch: Patio, Enclosed
- Exterior features: Balcony, Landscaped, Lighting, Privacy
- Has private pool: Yes
- Pool features: In Ground, Salt Water
- Has spa: Yes
- Spa features: Hot Tub, Heated
- Has view: Yes
- View description: Clear, Garden, Pool, Ridge, Trees/Woods
- Frontage type: North
- Frontage length: 44.55
Lot
- Size: 5,415 sqft
- Dimensions: 44.55 x 121.56
- Features: Urban, Rectangular, Arts Centre, City Lot, Near Golf Course, Hospital, Library, Open Spaces, Park, Place of Worship, Playground Nearby, Public Transit, Quiet Area, Ravine, School Bus Route, Schools, Shopping Nearby, Trails
Details
- Additional structures: Other
- Parcel number: 174530492
- Zoning: R2/s-107
- Other equipment: Hot Tub Equipment, Pool Equipment
Construction
Type & style
- Home type: SingleFamily
- Architectural style: Bungalow
- Property subtype: Single Family Residence, Residential
Materials
- Brick, Stone
- Foundation: Poured Concrete
- Roof: Asphalt Shing
Condition
- 6-15 Years
- New construction: No
- Year built: 2010
Utilities & green energy
- Sewer: Sewer (Municipal)
- Water: Municipal
Community & neighborhood
Security
- Security features: Carbon Monoxide Detector(s), Smoke Detector(s)
Location
- Region: Hamilton
Price history
| Date | Event | Price |
|---|---|---|
| 11/27/2025 | Sold | C$1,560,000C$1,037/sqft |
Source: ITSO #40759429 Report a problem | ||
Public tax history
Tax history is unavailable.
Neighborhood: Pleasant Valley
Nearby schools
GreatSchools rating
No schools nearby
We couldn't find any schools near this home.
Schools provided by the listing agent
- Elementary: Sir William Osler, Dundana
- High: Dundas Valley Secondary School
Source: ITSO. This data may not be complete. We recommend contacting the local school district to confirm school assignments for this home.

