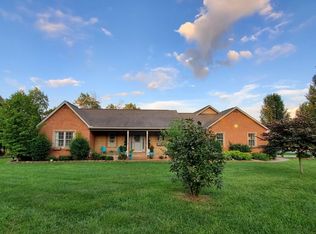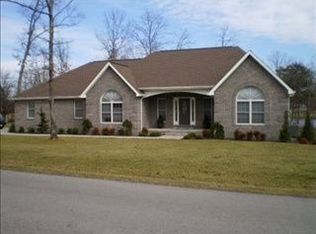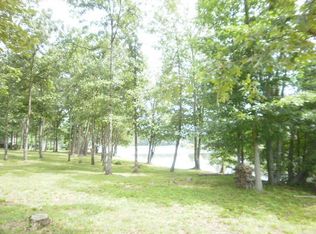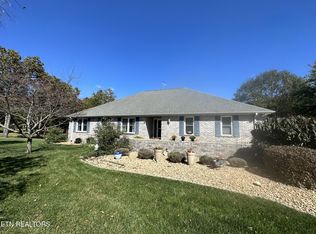Come view this 2450 sq ft all brick elegant dream home. This one level ranch style home located inside the Deer Creek community has three bedrooms, 2.5 bathrooms, and large open family room, living room, kitchen, and dining room. Oversized master bedroom has a large tiled walk-in shower within the ensuite bath. The home boasts a covered back porch, open deck, and open patio area. Sit anywhere in these areas and overlook the peaceful back yard with it's view of the lake. Your own corner of paradise. New tile in guest bath and laundry 2020. New remodeled kitchen in 2022 and 300 sq ft family room overlooking the lake with a boat dock on 70 ft of lakeshore. hardwood floors throughout. New HVAC 2017, full house Generac generator added 2021 , New patio pergola 2023. New Heat & Glo fireplace 2018. Buyer to verify all measurements & information before making an informed offer.
This property is off market, which means it's not currently listed for sale or rent on Zillow. This may be different from what's available on other websites or public sources.



