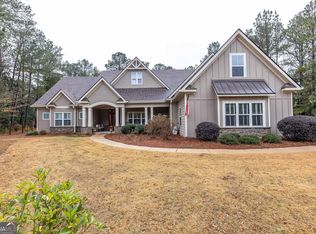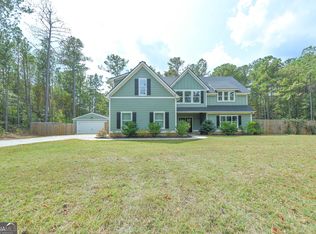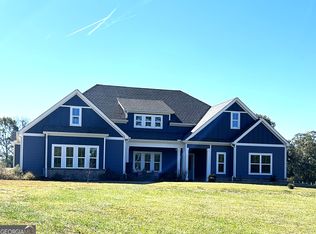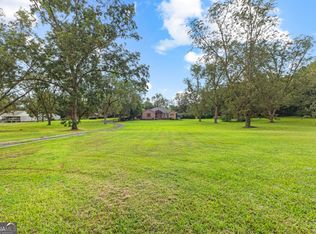Beautiful 4BR/3BA Home in Pine Mountain - Minutes From Everything! Discover quiet, comfortable living in this custom 4-bedroom, 3-bath home perfectly situated in the heart of Pine Mountain. This spacious property offers modern features, an ideal layout, and unbeatable proximity to the area's most-loved attractions. Interior Highlights Custom floorplan with an open, bright layout Granite countertops throughout Stainless steel appliances Media room / workout room for entertainment or fitness Large primary suite with generous storage Move-in ready with modern finishes Exterior & Property Features Fully fenced backyard-perfect for pets and outdoor enjoyment Covered back patio ideal for grilling, gatherings, and relaxing 2-car garage with plenty of storage Quiet, peaceful street with minimal traffic Unbeatable Location Just minutes from: Impact 360 Institute Callaway Gardens FDR State Park The Liberty Bell Pool Wild Animal Safari Numerous dining, shopping, and recreation options Highly-Rated Schools Located in the sought-after Harris County School District, known for excellent academics and community involvement. This home offers the perfect blend of modern living, small-town peace, and easy access to the best of Pine Mountain. Don't miss your chance to make it yours!
Active
$499,900
44 Viburnum Way, Pine Mountain, GA 31822
4beds
3,074sqft
Est.:
Single Family Residence
Built in 2018
1.05 Acres Lot
$490,400 Zestimate®
$163/sqft
$-- HOA
What's special
Modern finishesModern featuresOpen bright layoutStainless steel appliances
- 25 days |
- 1,213 |
- 55 |
Likely to sell faster than
Zillow last checked: 8 hours ago
Listing updated: December 05, 2025 at 11:21am
Listed by:
Gant Gamble 706-523-6167,
Keller Williams Realty Atl. Partners,
Miller Tarvin 762-822-2583,
Keller Williams Realty Atl. Partners
Source: GAMLS,MLS#: 10644672
Tour with a local agent
Facts & features
Interior
Bedrooms & bathrooms
- Bedrooms: 4
- Bathrooms: 3
- Full bathrooms: 3
- Main level bathrooms: 2
- Main level bedrooms: 3
Rooms
- Room types: Bonus Room, Exercise Room, Laundry
Kitchen
- Features: Breakfast Bar, Kitchen Island, Pantry, Solid Surface Counters
Heating
- Central, Electric, Heat Pump
Cooling
- Ceiling Fan(s), Central Air, Zoned
Appliances
- Included: Convection Oven, Dishwasher, Electric Water Heater, Microwave, Refrigerator, Stainless Steel Appliance(s)
- Laundry: In Hall
Features
- Beamed Ceilings, Double Vanity, Master On Main Level, Separate Shower, Soaking Tub, Split Bedroom Plan, Vaulted Ceiling(s), Walk-In Closet(s)
- Flooring: Carpet, Vinyl
- Basement: None
- Number of fireplaces: 1
Interior area
- Total structure area: 3,074
- Total interior livable area: 3,074 sqft
- Finished area above ground: 3,074
- Finished area below ground: 0
Property
Parking
- Parking features: Attached, Garage, Garage Door Opener, Side/Rear Entrance
- Has attached garage: Yes
Features
- Levels: One and One Half
- Stories: 1
- Fencing: Back Yard,Fenced
Lot
- Size: 1.05 Acres
- Features: Level, Private
Details
- Parcel number: 073 057B002
Construction
Type & style
- Home type: SingleFamily
- Architectural style: Craftsman
- Property subtype: Single Family Residence
Materials
- Brick
- Roof: Composition
Condition
- Resale
- New construction: No
- Year built: 2018
Utilities & green energy
- Sewer: Public Sewer
- Water: Public
- Utilities for property: Electricity Available, High Speed Internet, Sewer Connected, Underground Utilities, Water Available
Community & HOA
Community
- Features: None
- Subdivision: Triple Creek
HOA
- Has HOA: Yes
- Services included: Maintenance Grounds
Location
- Region: Pine Mountain
Financial & listing details
- Price per square foot: $163/sqft
- Tax assessed value: $410,315
- Annual tax amount: $6,138
- Date on market: 11/15/2025
- Cumulative days on market: 25 days
- Listing agreement: Exclusive Right To Sell
- Electric utility on property: Yes
Estimated market value
$490,400
$466,000 - $515,000
$2,755/mo
Price history
Price history
| Date | Event | Price |
|---|---|---|
| 11/15/2025 | Listed for sale | $499,900+8.7%$163/sqft |
Source: | ||
| 6/29/2023 | Listing removed | -- |
Source: | ||
| 6/16/2023 | Listed for sale | $459,999+10%$150/sqft |
Source: | ||
| 11/16/2022 | Sold | $418,000-1.6%$136/sqft |
Source: | ||
| 11/1/2022 | Pending sale | $425,000$138/sqft |
Source: | ||
Public tax history
Public tax history
| Year | Property taxes | Tax assessment |
|---|---|---|
| 2024 | $6,185 -1.4% | $164,126 +0.2% |
| 2023 | $6,275 +22.4% | $163,797 +20.6% |
| 2022 | $5,127 +3.9% | $135,850 +6.7% |
Find assessor info on the county website
BuyAbility℠ payment
Est. payment
$2,960/mo
Principal & interest
$2414
Property taxes
$371
Home insurance
$175
Climate risks
Neighborhood: 31822
Nearby schools
GreatSchools rating
- 7/10Park Elementary SchoolGrades: PK-4Distance: 5.9 mi
- 7/10Harris County Carver Middle SchoolGrades: 7-8Distance: 6.5 mi
- 7/10Harris County High SchoolGrades: 9-12Distance: 6.7 mi
Schools provided by the listing agent
- Elementary: Park
- Middle: Harris County Carver
- High: Harris County
Source: GAMLS. This data may not be complete. We recommend contacting the local school district to confirm school assignments for this home.
- Loading
- Loading





