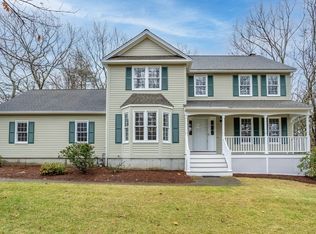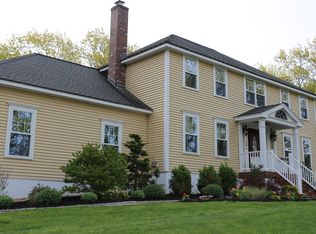Sought-after South Westford neighborhood colonial. A brick walkway leads you to the farmer's porch, where you can relax and enjoy the serenity of the beautifully landscaped front yard. Newly refinished hardwood floors grace the foyer and living/dining rooms, where full bay windows create a light, airy feel. Hardwood extends to the eat-in kitchen, which boasts granite counters and new S/S appliances. Sliders off the kitchen open to a spacious deck ideal for entertaining. Family room features custom built-ins and wood burning fireplace. Upstairs you'll find 4 bedrooms, including an expansive master suite with cathedral ceiling, walk-in closet, and bath. Plenty of possibilities in the finished lower level, which offers a separate entrance, additional rooms, and storage. Walk-up attic, newer windows, roof (2015), central vac & convenient 2nd floor laundry, make this home a true gem. Nearby amenities include, Butterbrook Golf, Jack Walsh playing fields & courts and Bruce Freeman Rail Trail
This property is off market, which means it's not currently listed for sale or rent on Zillow. This may be different from what's available on other websites or public sources.

