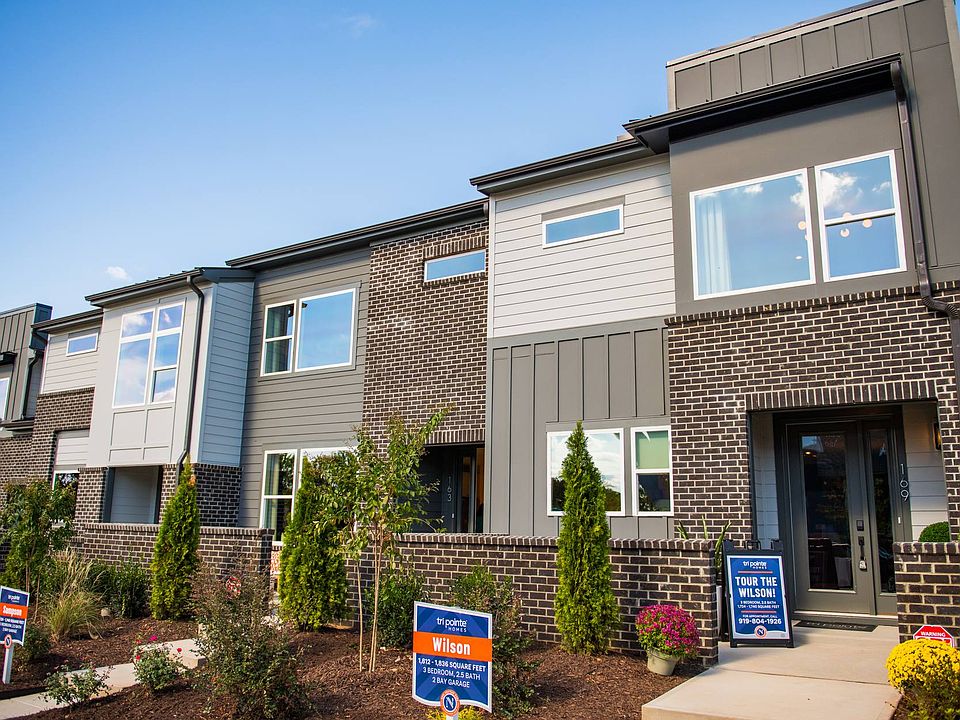Experience modern style and timeless charm at 44 Wandering Way in Townes at NoVi, Pittsboro's premier low-maintenance community. This Sampson Plan townhome blends elevated design with effortless indoor-outdoor living, all just moments from scenic trails, greenways, and the new YMCA. Step inside to a gourmet kitchen that commands attention, showcasing crisp white cabinetry, a bold Admiral Blue island, Freedom Calacatta quartz countertops, and a shimmering Mythology picket backsplash. A premium GE Profile appliance suite, including a 36'' gas cooktop, wall oven and microwave, and under-cabinet hood, pairs beautifully with the large island and designer pendant lighting to create the perfect gathering space. The open-concept great room flows seamlessly to a private brick courtyard, ideal for morning coffee or evenings under the stars. Upstairs, the primary suite offers a serene retreat with tiled shower walls, a dove-gray mosaic tile pan, quartz countertops, and brushed nickel finishes for a spa-like experience. Thoughtful upgrades throughout the home, including open-rail staircases with stained treads, metal balusters, custom pantry shelving, and smart-home technology, combine style and function. Townes at NoVi is a Gold winner in both the Durham/Orange County and Wake County Parade of Homes. Schedule your tour today and make 44 Wandering Way yours.
New construction
Special offer
$424,990
44 Wandering Way, Pittsboro, NC 27312
3beds
1,739sqft
Townhouse, Residential
Built in 2025
2,178 Square Feet Lot
$425,000 Zestimate®
$244/sqft
$126/mo HOA
- 75 days |
- 37 |
- 1 |
Zillow last checked: 8 hours ago
Listing updated: November 23, 2025 at 11:46pm
Listed by:
Gabriell Taylor 919-520-5194,
Tri Pointe Homes Inc
Source: Doorify MLS,MLS#: 10121166
Travel times
Schedule tour
Select your preferred tour type — either in-person or real-time video tour — then discuss available options with the builder representative you're connected with.
Facts & features
Interior
Bedrooms & bathrooms
- Bedrooms: 3
- Bathrooms: 3
- Full bathrooms: 2
- 1/2 bathrooms: 1
Heating
- Gas Pack, Natural Gas
Cooling
- Central Air, Electric, Zoned
Appliances
- Included: Cooktop, Dishwasher, Disposal, Gas Cooktop, Gas Range, Microwave, Oven, Range Hood, Stainless Steel Appliance(s), Tankless Water Heater
- Laundry: Laundry Room
Features
- Bathtub/Shower Combination, Built-in Features, Ceiling Fan(s), Double Vanity, Eat-in Kitchen, High Ceilings, Kitchen Island, Kitchen/Dining Room Combination, Open Floorplan, Pantry, Quartz Counters, Recessed Lighting, Smooth Ceilings, Walk-In Closet(s), Walk-In Shower, Water Closet, Wired for Data
- Flooring: Carpet, Tile
- Has fireplace: No
- Common walls with other units/homes: 2+ Common Walls
Interior area
- Total structure area: 1,739
- Total interior livable area: 1,739 sqft
- Finished area above ground: 1,739
- Finished area below ground: 0
Property
Parking
- Total spaces: 4
- Parking features: Attached, Garage, Garage Door Opener, Garage Faces Rear
- Attached garage spaces: 2
- Uncovered spaces: 2
Features
- Levels: Bi-Level
- Stories: 2
- Patio & porch: Covered, Front Porch
- Has view: Yes
Lot
- Size: 2,178 Square Feet
Details
- Parcel number: 975200733076
- Special conditions: Standard
Construction
Type & style
- Home type: Townhouse
- Architectural style: Craftsman
- Property subtype: Townhouse, Residential
- Attached to another structure: Yes
Materials
- Fiber Cement
- Foundation: Slab
- Roof: Shingle
Condition
- New construction: Yes
- Year built: 2025
- Major remodel year: 2025
Details
- Builder name: Tri Pointe Homes, LLC
Utilities & green energy
- Sewer: Public Sewer
- Water: Public
Community & HOA
Community
- Subdivision: The Townes at NoVi
HOA
- Has HOA: Yes
- Amenities included: Dog Park, Landscaping, Maintenance, Maintenance Grounds, Park, Picnic Area, Playground, Trail(s)
- Services included: Maintenance Grounds, Maintenance Structure, Road Maintenance, Storm Water Maintenance
- HOA fee: $126 monthly
- Additional fee info: Second HOA Fee $105 Monthly
Location
- Region: Pittsboro
Financial & listing details
- Price per square foot: $244/sqft
- Date on market: 9/13/2025
About the community
PoolPlaygroundTennisLake+ 5 more
New, modern two-story townhomes now selling in Chatham Park. Chatham Park is a technology-centric, live, work, play and learn community that blends modern living with nature. The Townes at NoVi offers deluxe spacious townhomes with high-end finishes – and is located directly across from the brand-new Chatham Park YMCA, bringing fitness and community amenities just steps from your door.
Step Into Your Future - Start Your Story Today
Explore stunning new homes across select Tri Pointe Homes® neighborhoods.Source: TRI Pointe Homes

