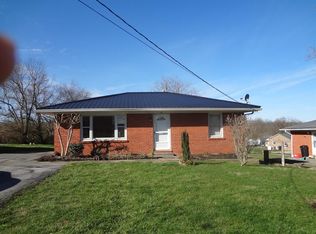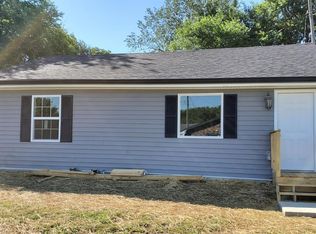Sold for $129,900
$129,900
44 Watts Rd, Winchester, KY 40391
2beds
858sqft
Single Family Residence
Built in 1959
7,840.8 Square Feet Lot
$131,900 Zestimate®
$151/sqft
$1,005 Estimated rent
Home value
$131,900
Estimated sales range
Not available
$1,005/mo
Zestimate® history
Loading...
Owner options
Explore your selling options
What's special
Tucked away on a peaceful dead-end street with minimal traffic, this inviting 2-bedroom, 1-bath home offers comfort, convenience, and character. Step inside to find beautiful hardwood floors throughout, a spacious living room full of natural light, and a cozy eat-in kitchen perfect for casual meals and morning coffee.
Enjoy the privacy of a fenced backyard—ideal for relaxing, gardening, or entertaining—and take advantage of ample parking for you and your guests. Efficient window air units and a floor furnace provide year-round comfort.
Located just minutes from Main Street, you'll love being close to local shops, restaurants, a brewery, and entertainment—all while coming home to a quiet and welcoming neighborhood. Whether you're a first-time buyer or looking to downsize, this one is full of potential and charm!
Zillow last checked: 8 hours ago
Listing updated: August 31, 2025 at 10:28pm
Listed by:
Joshua Wood 859-749-6293,
Freedom Realty & Property Management
Bought with:
Kim Buckner, 215133
EXP Realty, LLC
Source: Imagine MLS,MLS#: 25013387
Facts & features
Interior
Bedrooms & bathrooms
- Bedrooms: 2
- Bathrooms: 1
- Full bathrooms: 1
Primary bedroom
- Level: First
Bedroom 1
- Level: First
Bathroom 1
- Description: Full Bath
- Level: First
Family room
- Level: First
Family room
- Level: First
Kitchen
- Level: First
Heating
- Electric, Floor Furnace, Natural Gas
Cooling
- Electric, Window Unit(s)
Appliances
- Included: Dryer, Washer, Range
- Laundry: Electric Dryer Hookup, Washer Hookup
Features
- Eat-in Kitchen, Master Downstairs, Ceiling Fan(s)
- Flooring: Hardwood, Vinyl
- Windows: Blinds
- Basement: Crawl Space
- Has fireplace: No
Interior area
- Total structure area: 858
- Total interior livable area: 858 sqft
- Finished area above ground: 858
- Finished area below ground: 0
Property
Parking
- Parking features: Driveway, Off Street
- Has uncovered spaces: Yes
Features
- Levels: One
- Fencing: Partial
- Has view: Yes
- View description: Neighborhood
Lot
- Size: 7,840 sqft
Details
- Parcel number: 065100201200
Construction
Type & style
- Home type: SingleFamily
- Architectural style: Ranch
- Property subtype: Single Family Residence
Materials
- Brick Veneer
- Foundation: Block
- Roof: Composition,Shingle
Condition
- New construction: No
- Year built: 1959
Utilities & green energy
- Sewer: Public Sewer
- Water: Public
- Utilities for property: Electricity Connected, Natural Gas Connected
Community & neighborhood
Location
- Region: Winchester
- Subdivision: Downtown
Price history
| Date | Event | Price |
|---|---|---|
| 7/31/2025 | Sold | $129,900$151/sqft |
Source: | ||
| 6/27/2025 | Contingent | $129,900$151/sqft |
Source: | ||
| 6/23/2025 | Listed for sale | $129,900+85.8%$151/sqft |
Source: | ||
| 10/25/2017 | Sold | $69,900$81/sqft |
Source: | ||
Public tax history
| Year | Property taxes | Tax assessment |
|---|---|---|
| 2023 | $689 | $69,900 |
| 2022 | $689 +0.3% | $69,900 |
| 2021 | $687 -0.2% | $69,900 |
Find assessor info on the county website
Neighborhood: 40391
Nearby schools
GreatSchools rating
- 3/10Conkwright Elementary SchoolGrades: K-4Distance: 0.4 mi
- 5/10Robert D Campbell Junior High SchoolGrades: 7-8Distance: 2.1 mi
- 6/10George Rogers Clark High SchoolGrades: 9-12Distance: 3.9 mi
Schools provided by the listing agent
- Elementary: Conkwright
- Middle: Robert Campbell
- High: GRC
Source: Imagine MLS. This data may not be complete. We recommend contacting the local school district to confirm school assignments for this home.
Get pre-qualified for a loan
At Zillow Home Loans, we can pre-qualify you in as little as 5 minutes with no impact to your credit score.An equal housing lender. NMLS #10287.

